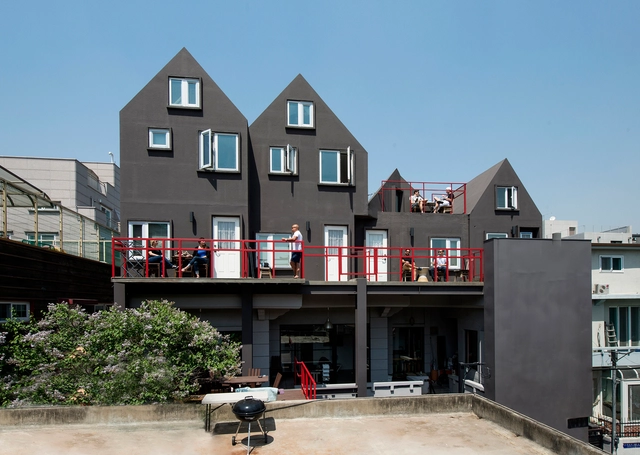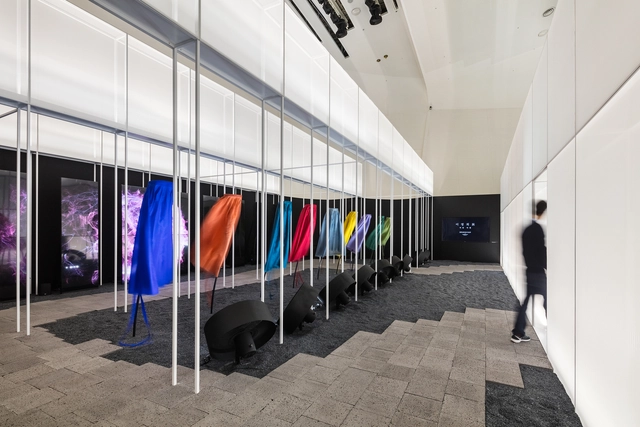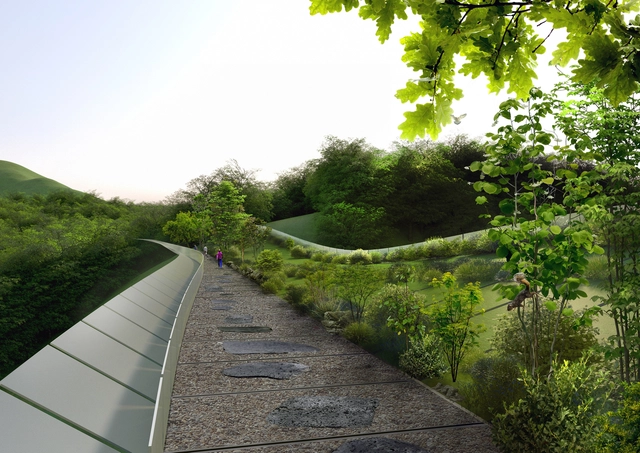
-
Architects: The Beck Group
- Area: 10000 m²
- Year: 2016
-
Manufacturers: Curtainwall System, Viracon, Zahner
-
Professionals: The Beck Group, Bdd, Cdc, Doojowon, Well Light
If you want to make the best of your experience on our site, sign-up.

If you want to make the best of your experience on our site, sign-up.






.jpg?1499213435)

In response to the Yangjaegogae Eco Bridge Design Competition commissioned by the Seoul Metropolitan Government, SLOPEWALK is a mountain-inspired bridge designed by a Lithuanian team, KILD, proposing a structure evoking the “pictorial passage through the southern slopes of the two discontinued mountain peaks of Mt. Umyeon and Maljukgeori Parks.” Seeing a current infrastructural void, the project aims to unite the two neighboring mountain parks over the Gyeongbu Expressway, as a continuation of the sloped landscape.

Hong Kong based architecture firm Cheongvogl has won an international competition to build the Yeoui-Naru Ferry Terminal in Seoul, South Korea. Founded by Judy Cheung and Christoph Vogl in 2008, the international practice aspires to “touch human hearts with poetic senses” through their projects. With that in mind, their winning design impressed an illustrious jury including architects Ryue Nishizawa (SANAA, Nishizawa, and Associates) and Alejandro Zaera Polo of APML. Using an approach called “Poetic Pragmatism” – the design aims to enhance the flatness and monochrome characteristics of the Han River site through its architecture. The masterplan connects the entire design to the city’s existing infrastructure while creating a sense of place along the riverbank.


Vincent Callebaut Architectures have developed a design plan reimagining the riverbank of Yeouhido Park, Seoul. The park is envisioned as an experimental urban space dedicated to sustainable development through a series of interventions - including a floating ferry terminal. Named the “Manta Ray,” the ambition of the proposal is to transform the park into an ecological forest of trees, enhancing its natural irrigation and strengthening the banks from floods. The “permeable landscaping” seeks to reduce floods and rehabilitate urban ecosystems that have become fragmented through Seoul’s rapid built expansion. The vegetation-dominated strategy also seeks to reduce the urban “heat island” effect Seoul has been experiencing due to climate change over the past decades.



A Swiss Room to Showcase Lausanne’s Candidature to organize the 28th UIA Congress.
The challenge posed by this competition is to design a place object which encapsulates the ideas behind the topic of “Architecture and Water”. It involves creating a place to showcase Lausanne’s Candidature which offers an intuitive approach to the multiple ramifications of this topic. It should, effectively, act as a laboratory of ideas. This place-object must be able to house a table and 4 chairs for discussions, presentation of the candidature, etc. It will be located in the hall of the Convention center in Seoul.

Today the Mayor of Seoul opened the Skygarden, a 983-meter elevated walkway designed by MVRDV which utilizes a formerly abandoned highway in the center of the South Korean capital. Located in Seoul's Central Station district, the 16-meter-high linear park features a living catalog of Korea's indigenous plants, featuring over 24,000 individual plants from 228 species and sub-species. The Skygarden is known in Korean as Seoullo 7017, a name which references the Korean for "Seoul Street," and the 1970 and 2017, the years in which the structure was originally built and subsequently transformed.
