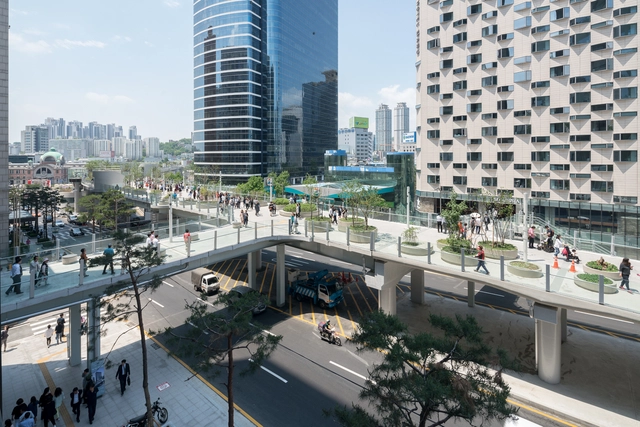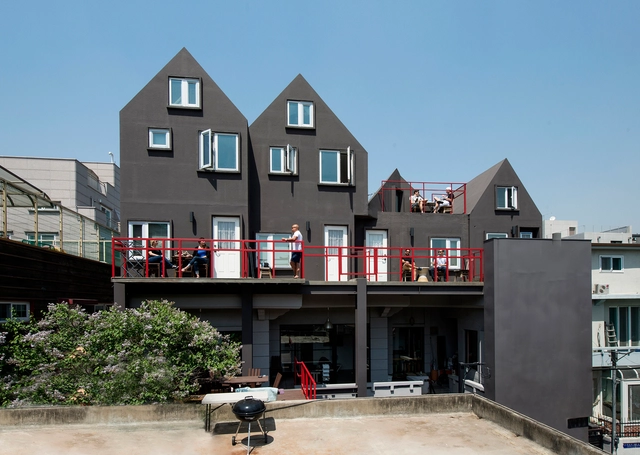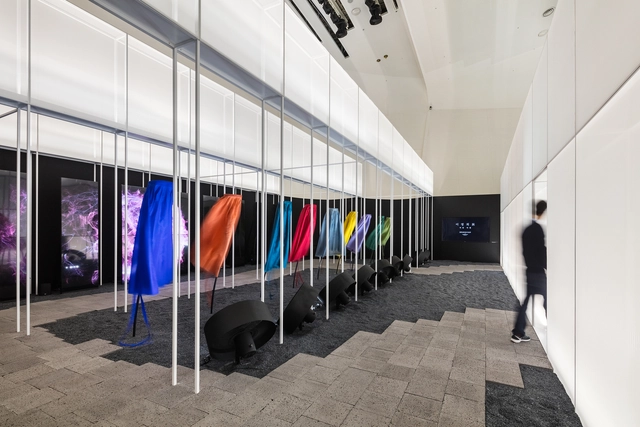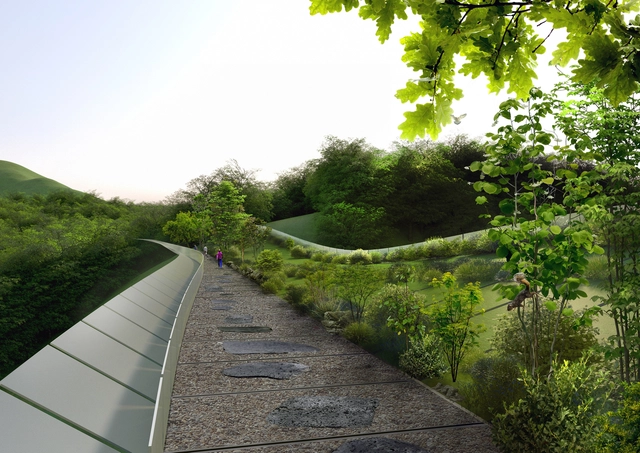
-
Architects: MVRDV
- Year: 2015
-
Professionals: EAN, Saman Engineering, Samsin, Song Hyun R&D, Studio Makkink & Bey, +1



.jpg?1506237123)




Currently on display outside the Zaha Hadid-designed Dongdaemum Design Plaza as part of the 2017 Seoul Biennale, the Groundscape eXPerience Pavilion is a 30-meter-long steel grid structure featuring a sequence of 28 experiments of underground architecture by 60 university students from Swiss Institute of Technology (EPFL) and EWHA Women's University (Seoul, South Korea).
Led by professor Dominique Perrault, the installation is a scale model of the 2.7 kilometer Seoul city central Euljiro underground gallery, an underutilized market space in the city center. The 28 “urban fossils” explore possibilities for the revitalization of the gallery, reimagining the structure as an urban link that is part of a larger “network of urban substance and material.”






.jpg?1499213435&format=webp&width=640&height=580)

In response to the Yangjaegogae Eco Bridge Design Competition commissioned by the Seoul Metropolitan Government, SLOPEWALK is a mountain-inspired bridge designed by a Lithuanian team, KILD, proposing a structure evoking the “pictorial passage through the southern slopes of the two discontinued mountain peaks of Mt. Umyeon and Maljukgeori Parks.” Seeing a current infrastructural void, the project aims to unite the two neighboring mountain parks over the Gyeongbu Expressway, as a continuation of the sloped landscape.

Hong Kong based architecture firm Cheongvogl has won an international competition to build the Yeoui-Naru Ferry Terminal in Seoul, South Korea. Founded by Judy Cheung and Christoph Vogl in 2008, the international practice aspires to “touch human hearts with poetic senses” through their projects. With that in mind, their winning design impressed an illustrious jury including architects Ryue Nishizawa (SANAA, Nishizawa, and Associates) and Alejandro Zaera Polo of APML. Using an approach called “Poetic Pragmatism” – the design aims to enhance the flatness and monochrome characteristics of the Han River site through its architecture. The masterplan connects the entire design to the city’s existing infrastructure while creating a sense of place along the riverbank.