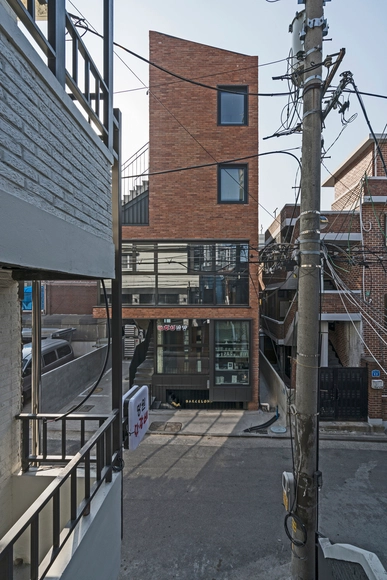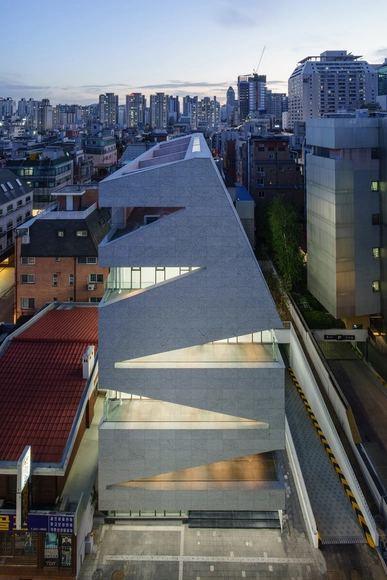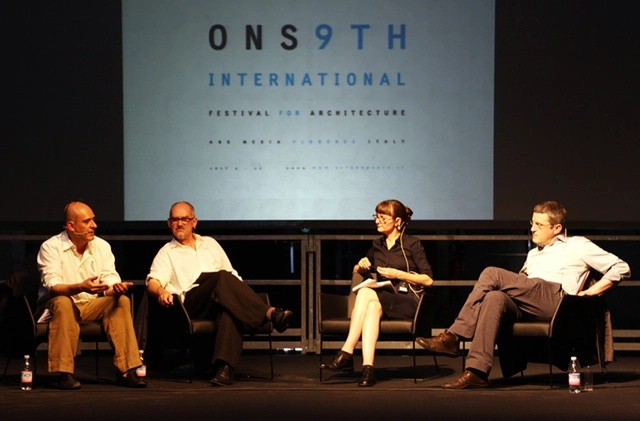
Emporis has announced the results of its annual Emporis Skyscraper Award, recognizing the best new supertall buildings completed in the previous year. This year, the top prize was given to the Lotte World Tower in Seoul, South Korea, designed by Kohn Pedersen Fox Associates and Baum Architects. The tapered tower, South Korea’s tallest, also houses the world’s highest glass-bottomed observation deck, for architects who can handle the 1820-foot (555-meter) drop.














































_Jae_Seong_Lee_(5).jpg?1531498477&format=webp&width=640&height=580)
_Jae_Seong_Lee_(9).jpg?1531498737)
_Jae_Seong_Lee_(4).jpg?1531498429)
_Jae_Seong_Lee_(11).jpg?1531498947)
_Jae_Seong_Lee_(2).jpg?1531498249)
_Jae_Seong_Lee_(5).jpg?1531498477)

























.jpg?1528077107)
.jpg?1528076526)
.jpg?1528076658)
.jpg?1528076485)
.jpg?1528076468)












