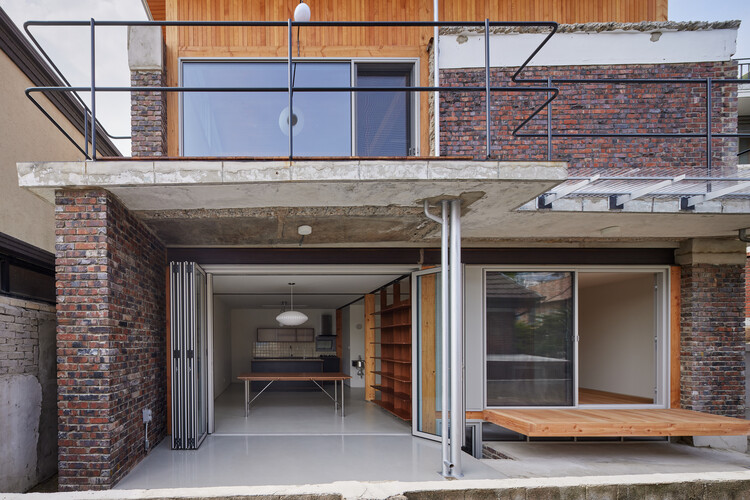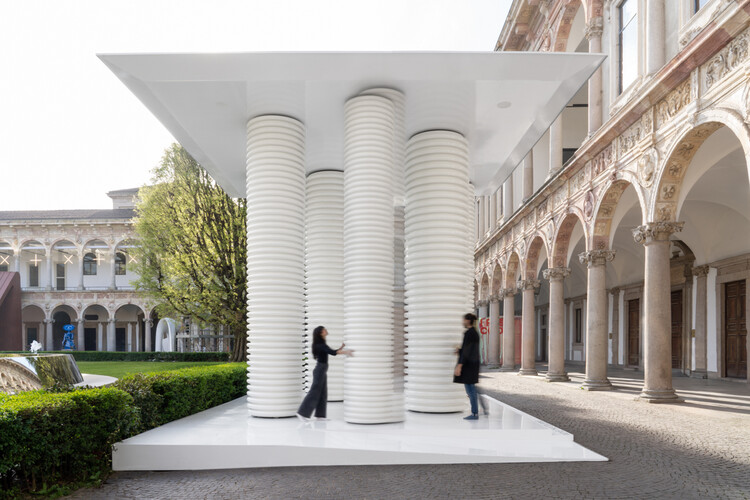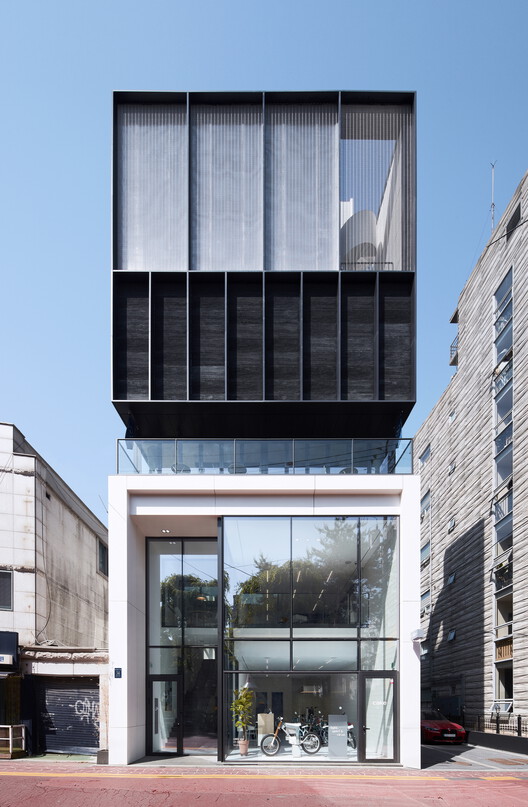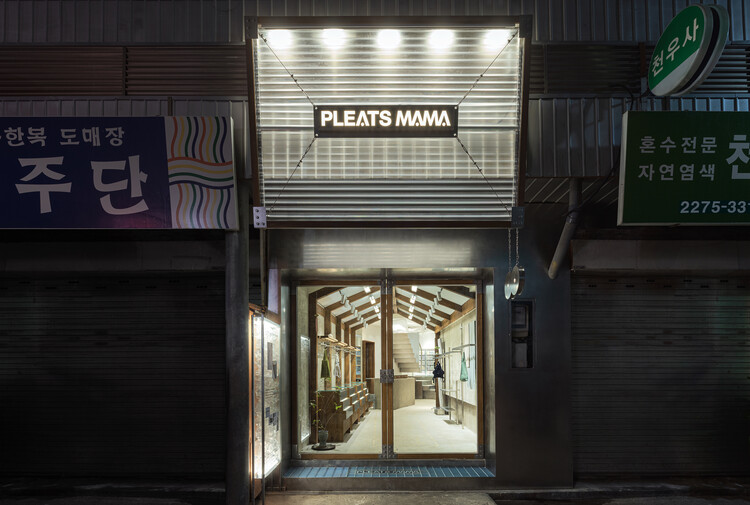
Seoul: The Latest Architecture and News
Moving Capitals Across Global Contexts: From Strategic Planning to Environmental Necessity

Across history, the relocation of capital cities has often been associated with moments of political rupture, regime change, or symbolic nation-building. From Brasília to Islamabad, new capitals were frequently conceived as instruments of centralized power, territorial control, or ideological projection. In recent decades, however, a different set of drivers has begun to shape these decisions. Rather than security or representation alone, contemporary capital relocations are increasingly tied to structural pressures such as demographic concentration, infrastructural saturation, environmental risk, and long-term resource management. As metropolitan regions expand beyond their capacity to sustain population growth and administrative functions, governments are turning to spatial reconfiguration as a means of addressing systemic urban imbalance.
P·P·BAKERY / Studio Tama

-
Architects: Studio Tama
- Area: 140 m²
- Year: 2025
Triplet Code Sinsa Neighborhood Facility / L'EAU design

-
Architects: L'EAU design
- Area: 598 m²
- Year: 2022
FEZH / Itm Yooehwa Architects

-
Architects: Itm Yooehwa Architects
- Area: 1196 m²
- Year: 2024
-
Manufacturers: Burnt wood, C-BLACK, Claymax, Epoxy Terrazzo, LX Hausys, +1
Enor Showroom / studioknot

-
Architects: studioknot
- Area: 72 m²
- Year: 2023
UNS Designs a 10-Minute Walkable City Master Plan for Multigenerational Living in Seoul, South Korea

UNS has revealed images of SeoulOne, a master plan designed for Hyundai Development Company (HDC) in Seoul, South Korea, intended as a new model for multigenerational living. The project, already under construction on a brownfield site in the northeast of the city, reimagines an existing industrial site and railway area as a 405,000 m² car-free neighborhood for a multigenerational community. A never-sleeping, green master plan for Seoul, SeoulOne is envisioned as a mixed-use mini-city where all essential services for people of all ages are available within a 10-minute walk. The design includes 24/7 residential towers, retail spaces, offices, a hotel, sports facilities, daycare centers, senior living facilities, and a medical center, offering permanent services within walking distance. More than 30% of the site is dedicated to vegetation, including pocket parks, roof gardens, water gardens, and a forest walk, creating a year-round green village.
Lmood Flagship Store / oftn studio
Coor Seongsu Flagship Store / ATELIER KHJ

-
Architects: ATELIER KHJ
- Area: 521 m²
- Year: 2023
Kyeol Clinic / Design Studio Mono

-
Architects: Design Studio Mono
- Area: 191 m²
- Year: 2025
PLEATSMAMA Store / COV Studio
STACK / Johanjun Architects

-
Architects: Johanjun Architects
- Area: 105 m²
- Year: 2025


































































































