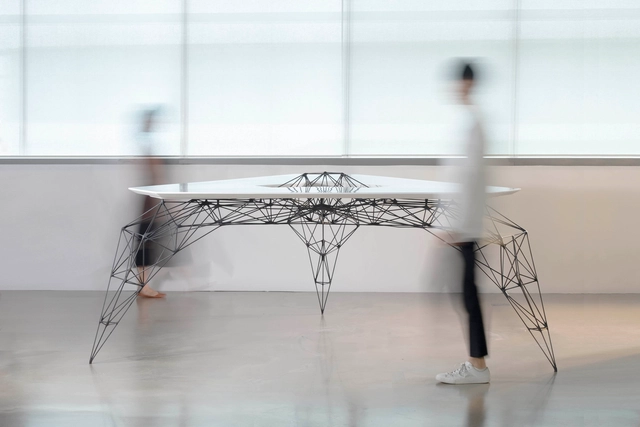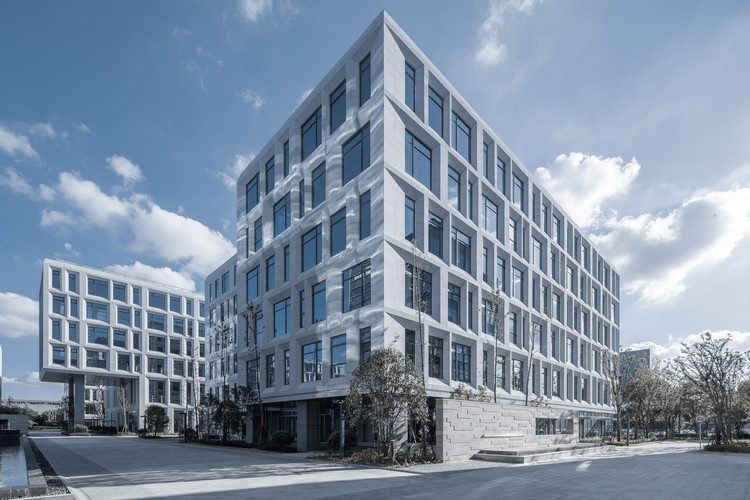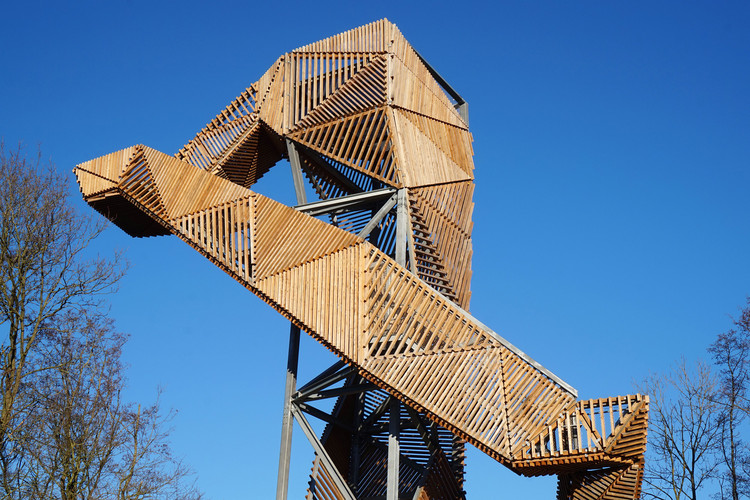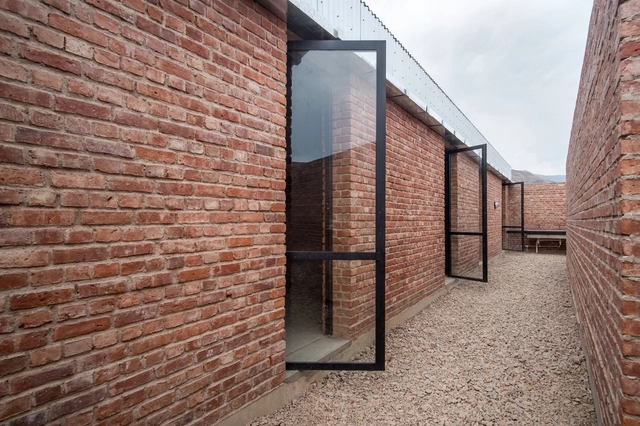
This renovation project by Peter Ebner and friends ZT GmbH is about the history of a place and changing tastes and times. It is about not needing a large scale to radically improve the space around. It is about the beauty and character of the city with its reflected sparkling life, gloomy evening sky, raindrops and lights of passing cars. It is about people who are mostly in a hurry, but who still sometimes stop for a few seconds to take note of a special, glittering room.































.jpg?1518089499)




























