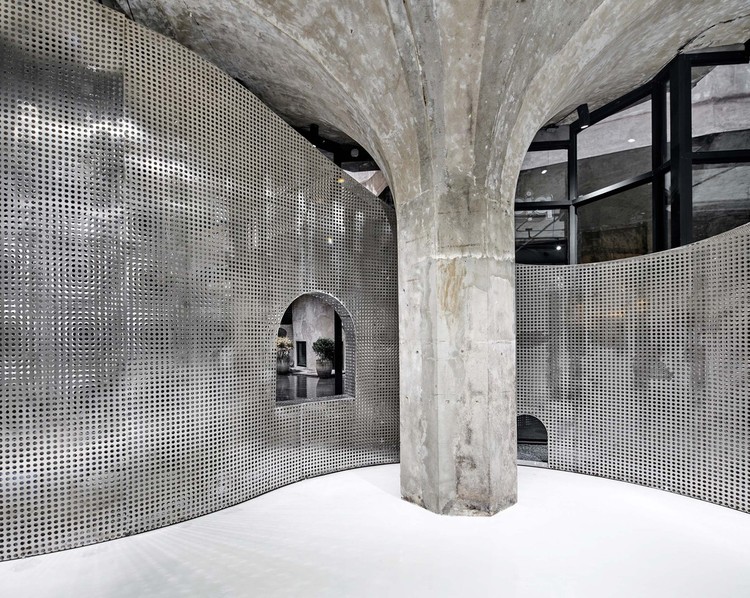
Metal roofs have a long history dating back to ancient civilizations, with early examples found in Roman and Byzantine architecture, where copper and lead sheets were used for durability and weather resistance. During the 19th century, advances in industrial manufacturing led to the widespread adoption of corrugated iron and steel roofing, which became popular for their strength, affordability, and ease of installation. Today, modern metal roofing systems use materials such as aluminum, galvanized steel, and zinc, offering superior performance against extreme weather conditions, fire resistance, and energy efficiency. These surfaces can be designed in various profiles, including standing seam, corrugated, and metal shingles, allowing for aesthetic flexibility and structural integrity. Additionally, reflective coatings and insulation options contribute to energy savings, making metal roofs a preferred choice for sustainable and long-lasting building solutions.














































.jpg?1626079817&format=webp&width=640&height=580)











.jpg?1558680317)




