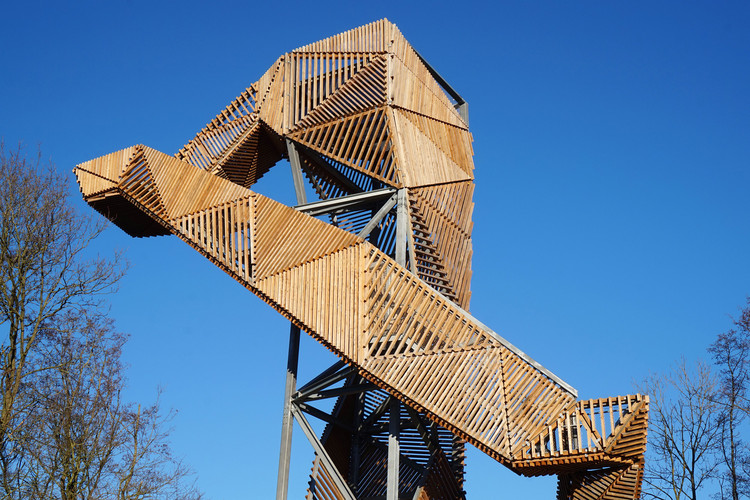
Ateliereen Architecten has proposed a metal and wood configuration for an observation tower in Peize, Netherlands. Their plan is to construct a resistant, permeable and playful structure.
The project is designed so that people climbing up the tower will have unique viewpoints. This tower is also easily assembled from screws and bolts.
































