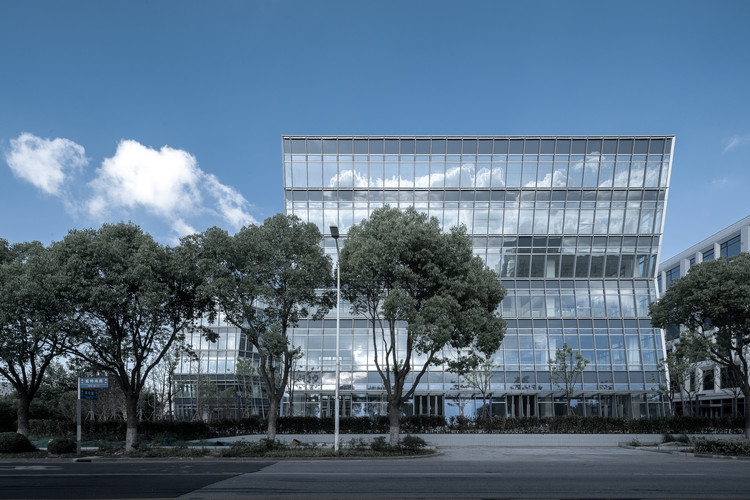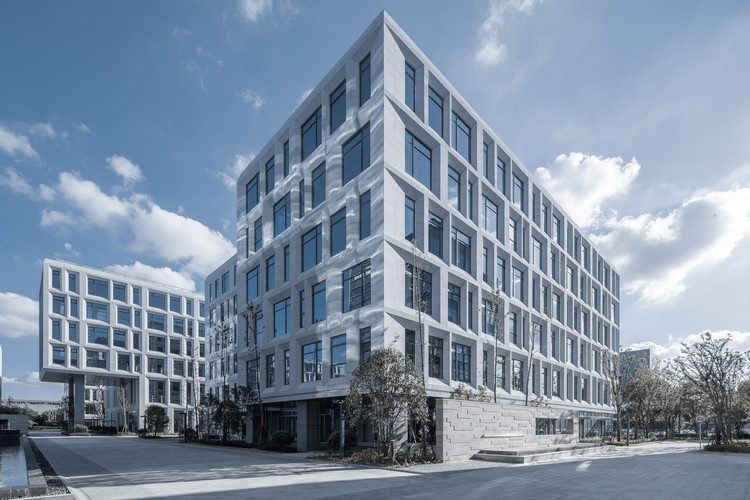
-
Architects: DESHIN Architecture & Planning
- Area: 142250 m²
- Year: 2018
-
Photographs:Feng Shao
-
Lead Architect: Yongheng Xing

Text description provided by the architects. Shanghai Free Trade NO.1 Eco Industrial Park, which is designed by DESHIN Architecture & Planning, locates in Pudong, Shanghai, in the south of Yinglun Road and in the east of South Fute Road. In the 12th Five-Year Plan, Pudong district insists on science innovation and industrialization, accelerating the developing of emerging industries.








































