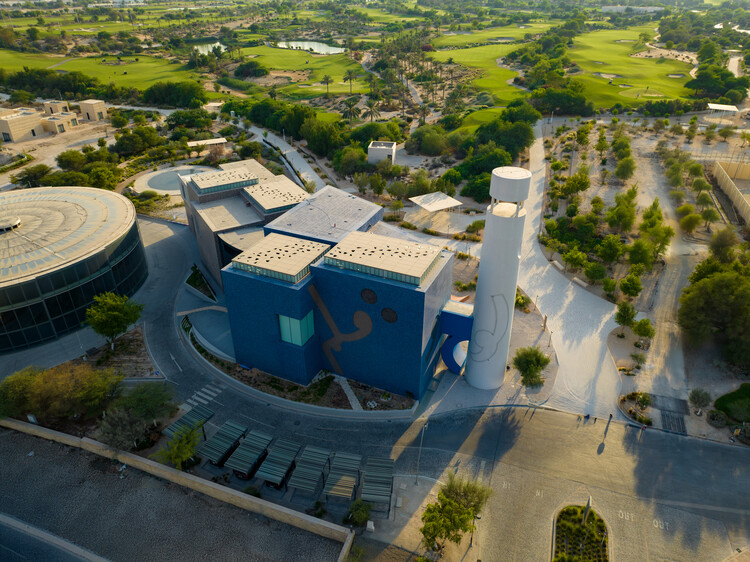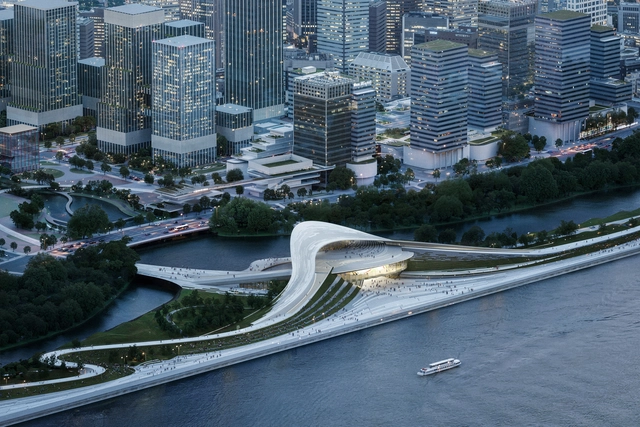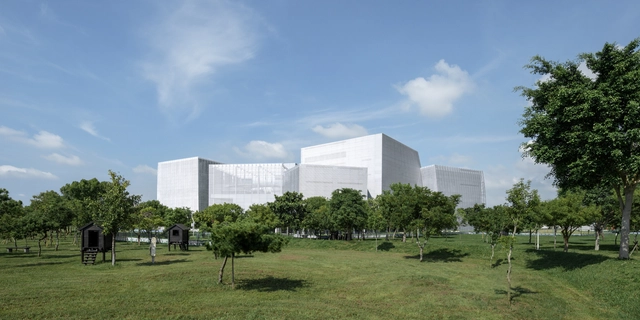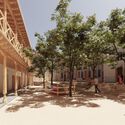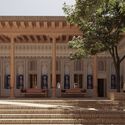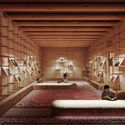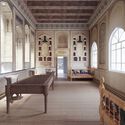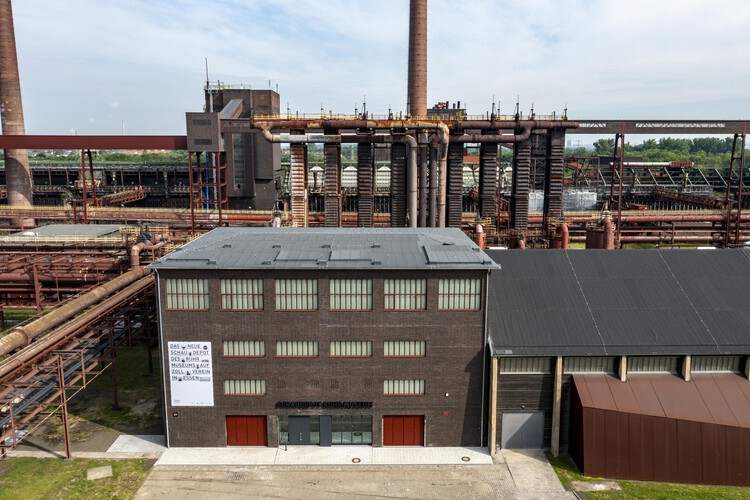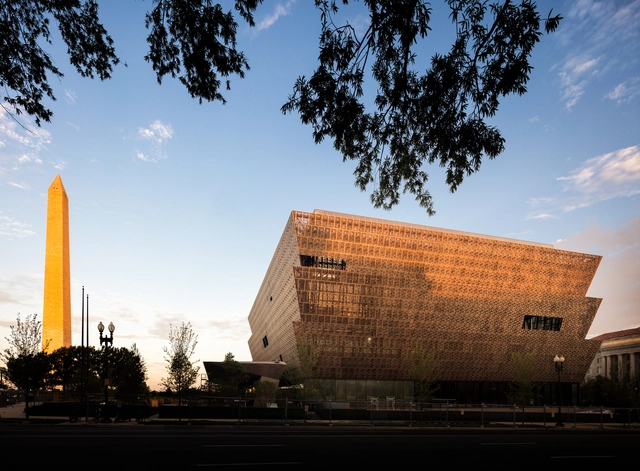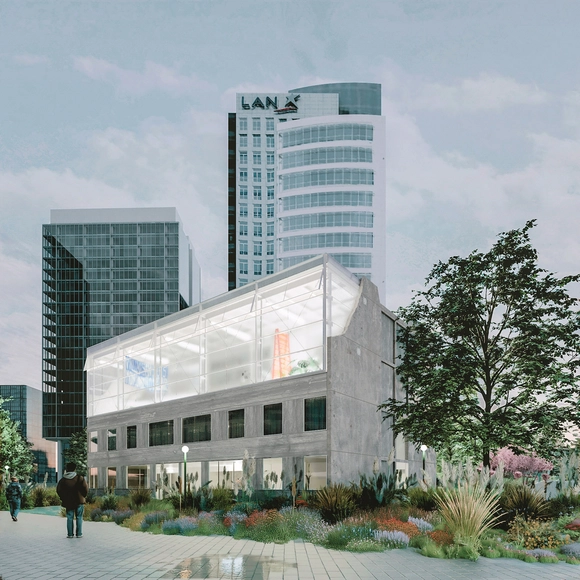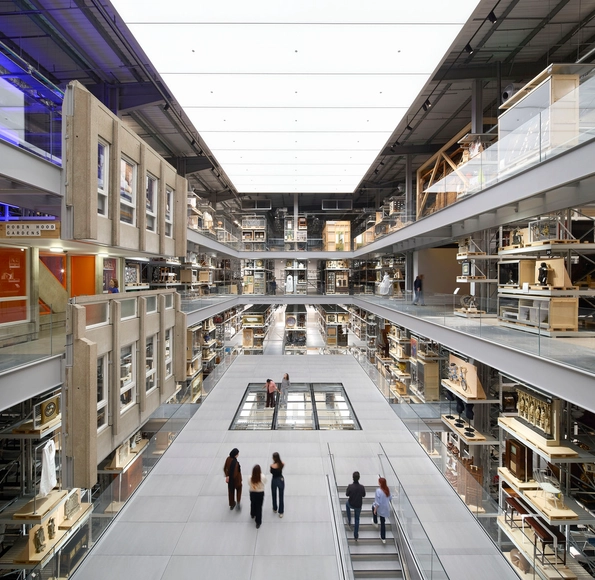
Back in April 2022, Abu Dhabi unveiled the first images of a new Natural History Museum designed by the Dutch practice Mecanoo. Three years later, on November 22, 2025, the museum opened its doors to the public, presenting 13.8 billion years of science and discovery with a special focus on the Arabian region. Covering more than 35,000 sqm, the design is intended to resonate with natural rock formations. Geometry acts as the unifying theme, with pentagonal shapes referencing cellular structures. Water and vegetation, symbols of life in the desert, also play an important role in the design. Located in Abu Dhabi's Saadiyat Cultural District, the building houses rare meteorites, dinosaur fossils, and reconstructions of the region's prehistoric landscapes, combining natural history, storytelling, and immersive environments. Through interactive exhibitions, special events, and community-science programmes, the museum seeks to encourage audiences of all ages to engage with the natural world.












