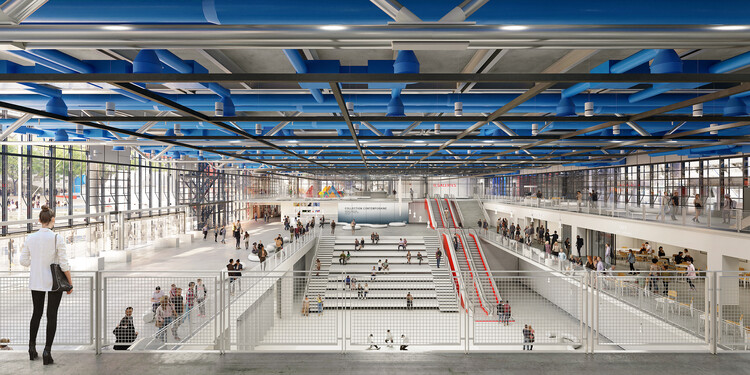
In 2020, the French Minister of Culture approved an extensive renovation program for the Centre Pompidou with the purpose of resolving the building's technical issues and ensuring the long-term viability of the iconic structure. Designed by Renzo Piano and Richard Rogers in 1971, the museum was conceived as a "living cultural machine," sparking controversy due to its unusual architecture. To ensure an efficient renovation process, the building will be fully closed for a period of 5 years, from September 2025 until 2030. French architecture studio Moreau Kusunoki has been commissioned to lead the renovation project, collaborating with Frida Escobedo Studio and AIA Life Designers, who are entrusted with the technical component of the project. The architects have been selected following an international competition, with Renzo Piano as one of the jury members.

The architecture of Centre Pompidou is based on experimentation and reinvention. According to architects Nicolas Moreau and Hiroko Kusunoki, the renovation project is an opportunity to continue this ethos and enhance the cultural offering of the museum. The renovation is focused on four main axes. First, the intervention seeks to rediscover the porosity of the interior spaces, re-establishing visual and physical connections between the different programs. The proposal also set out to rationalize and simplify the spatial organization. Fluid pathways are defined to ease wayfinding, while the strategy aims to create a subtle shift, from the original dynamic and information-filled pathways to a more calm experience adjusted to contemporary conditions.


The third principle aims to activate spaces by revealing new potentials and creating a design that allows for flexibility of use. This aims to reinforce the building's character as a creative platform. Finally, the revitalization process strives to remain aligned with the existing character of the Centre Pompidou. The strategy aims to clearly distinguish the intervention without overshadowing the existing, thus leading to an understanding of the building's evolution in time. To achieve this, the chromatic code of the flow networks is respected, while new materials and textures adopt a more neutral palette.
Additionally, the project includes a refurbishment of Brâncuși's Studio and interventions in the Piazza, aiming to develop its use and help it blend into the urban fabric. Inside Centre Pompidou, the Forum is the starting point of visitors' journey. The renovation strives to open this area towards the basement level to reinforce connections and create an intuitive gathering space that, once connected to The Agora, can accommodate a diverse cultural program. The project also introduces a new Generation Hub on the first level, offering spaces for relaxation, play, and artistic explorations. The MNAC exhibition areas will also be redesigned, while the rooftop will be made accessible to the public.

The exploration of the meaning and role of the museum in the 21st century is a recurring theme in our work. Our proposal is guided by our underlying approach to architecture – the concept of 'in-between', or mâ in Japanese – in which all-capable, interstitial spaces make way for life and meaning to evolve and naturally appear in between defined spaces. Since its inception, the Centre Pompidou has strived to be an experimental space, constantly reinventing itself in order to remain relevant and inspire new ideas. We saw this renovation project as an opportunity to enhance all of these aspects and, through a respectful, adaptive repair, to create a museum that reinforces an openness and continuity with the city. Our proposal is rooted in a dialogue with the existing fabric. By multiplying the physical and visual porosities and restoring the clarity of the different users' paths, the design encourages the reactivation and requalification of the spaces. We aspire to encourage greater freedom of appropriation, to create a cultural center that reflects the generous values on which it was conceived, where human interaction and physical experience are central. - Nicolas Moreau and Hiroko Kusunoki


For Moreau Kusunoki, the redevelopment of the Centre Pompidou continues their experience in museum design, following their proposal for the Guggenheim Museum in Helsinki and the design of the Powerhouse Parramatta Museum in Sydney, currently under construction and scheduled for opening in 2025. On a similar note, Mexican architect Frida Escobedo has been selected to design a modern and contemporary art wing for the Metropolitan Museum of Art in New York.

Project credits:
- Lead architect: Moreau Kusunoki (lead architect, principal designer)
- Team: Frida Escobedo Studio (co-designer), AIA Ingénierie (engineer), PEUTZ (acoustics), Architecture & Technique (scenography), R-USE (re-use), VPEAS (cost consultant), VRAIMENT VRAIMENT (maîtrise d'usage)
- Collaborators: L'Autre Image (renderings and film), L'Observatoire International (lighting design - competition), Locomotion (2D wayfinding - competition), Matthieu Couchet (historical research - competition), Althing (Public security), Cosil (architectural lighting), CASSO & Associés (fire security ), Namixis (fire security).


























