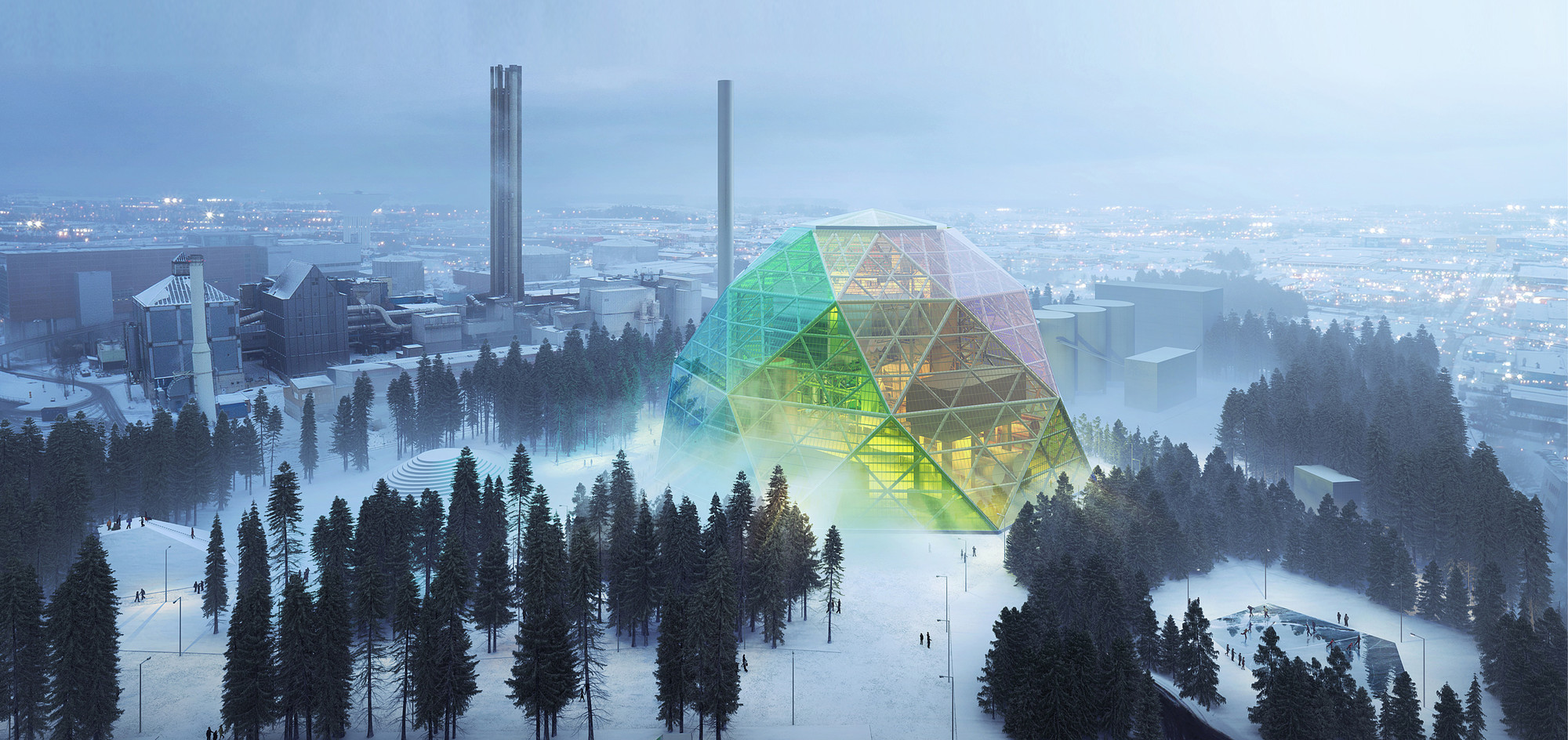.jpg?1425521107&format=webp&width=640&height=429)
-
Architects: OUJAE Architects
- Area: 905 m²
- Year: 2013

.jpg?1425521107&format=webp&width=640&height=429)

The city of Uppsala invited BIG to design a biomass cogeneration plant that would offset its peak energy loads throughout the fall, winter and spring as part of an international competition (ultimately won by Liljewall Arkitekter). Home to Scandinavia’s oldest university and landmark Uppsala cathedral, the plant proposal’s biggest challenge was to respect the city’s historic skyline.
Considering the project’s proposed seasonal use, BIG envisioned a dual-use power plant that transcends the public perception; in the summer months, the “crystalline” proposal was designed to transform into a venue for festivals during the peak of tourism.




OFFICETWENTYFIVEARCHITECTS (O25) has won second prize the Prologis' 2030 Design competition, which challenged participating firms from seven European countries to redefine what logistics buildings may look like in the future.
O25's proposal utilizes a site similar to characteristic distribution sites, under the assumption that future demands will be closely aligned with current one. With this mentality, the design utilizes a greenfield site within close proximity to major transportation systems, but is not directly in the heart of the urban environment. Due to its semi-rural locality, the goal of the design was to create a functional and efficient distribution system that would not compete with, but rather complement, its surroundings, so unsightly features (storage areas) are located underground. Additional nods to the landscape are made by the integration of green space atop the loading bays.








