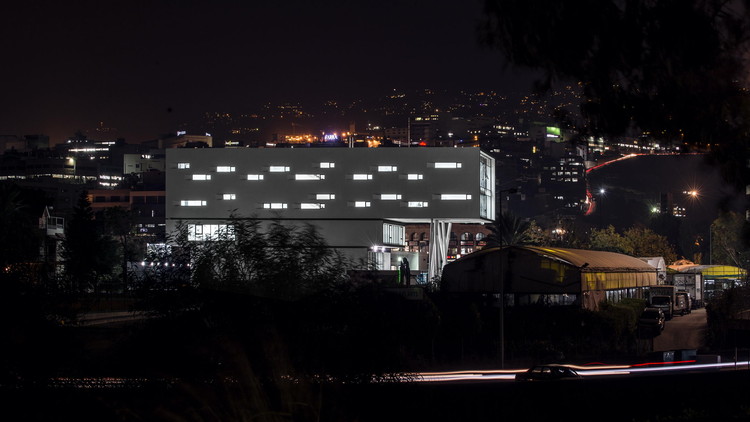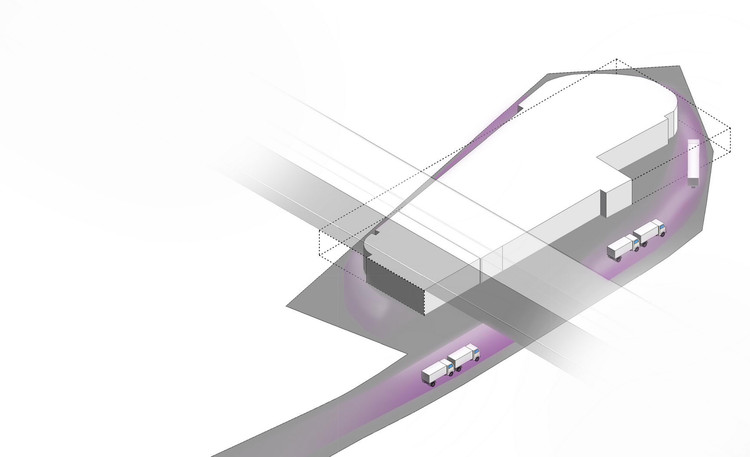
-
Architects: Bernard Mallat Architects, Walid Zeidan
- Area: 5500 m²
- Year: 2014
-
Photographs:Ieva Saudargaité
-
Structural Engineer: Civil Minds, Anwar Antoun

Text description provided by the architects. The Nestlé Waters’ offices & warehouse are located on a lot near the Beirut River. It is a project intended to function as a logistical platform for the company; a head office that doubles up as a primary storage and distribution site.

The scheme yields to the highly functional aspect of the warehouse by letting the vehicle path and turning radii carve its mass and produce a volume that maximizes size without losing efficiency. The office block acknowledges the importance of uninterrupted flow & sits atop the warehouse cantilevering above the access and creating a grand gate for the ubiquitous delivery truck.

It is composed of three blocks stacked to pay homage to the storage function below. The building implies motion and surveillance.

The volumes shift indicating a clear direction, the windows edges taper to suggest speed, and the triple height columns propping up the management volume slant in different directions bracing the structure and defining a passageway below that guides and protects pedestrians from the incessant flow of trucks.

The edges of the three stacked cubes of varying height and length are black to clearly show they are sections of a larger whole truncated to allow light, air, and grey matter to funnel through. All apertures in the pristine white skin of the office block are highlighted with a solid black edge conjuring a new form of Panopticism. The building is designed to unambiguously communicate efficiency, control & manifest destiny.





































