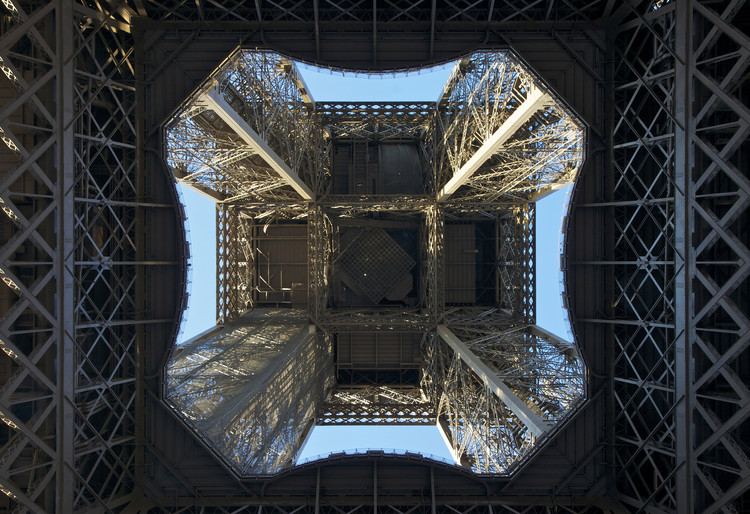
-
Architects: CM Mimarlık
- Area: 3240 m²
- Year: 2020
-
Professionals: Özcihan Engineering İstanbul, Landworks İstanbul, Bahadır Özcihan





Across the world, developed cities are rebelling against heavy industry. While some reasons vary depending on local circumstances, a common global drive towards clean energy, and the shifting of developed economies towards financial services, automation, and the gig economy, is leaving a common trace within urban centers. From Beijing to Detroit, vast wastelands of steel and concrete will stand as empty relics to the age of steel and coal.
The question of what to do with these wastelands, with defunct furnaces, railways, chimneys, and lakes, may be one of the major urban questions facing generations of architects to come. What can be done when the impracticality of industrial complexes, and the precious land they needlessly occupy, collides with the embodied energy, memories, and histories which few would wish to lose?

.jpg?1520285865&format=webp&width=640&height=429)
Research is the key to Andrea Oliva’s project for Shed #19—not only because this old factory was turned into a technopole for industrial investigation, but also because the architect’s proposal used research as a way of identifying the building’s possible transformations. In this case, the rich industrial history of the plant and the area is deemed essential for its refurbishment; its recovery depends on understanding its significance.

In the Lujiazui financial district in Pudong, Shanghai, Kengo Kuma has reimagined a 1972 shipyard into a new 9,000-square-meter multi-use complex, named Shipyard 1862. Behind original, rugged brick walls, the old shipyard was once defined by a 12 by 30-meter grid, which allowed for massive interior spaces to hold ships. In this industrial-style adaptive reuse project, Kuma was careful to preserve the building’s structural and material integrity. These photographs provided by Julien Lanoo show how the industrial shell has been transformed by the refurbishment project.

Dr. Margot Krasojević, known for creating impossibly futuristic architecture has unveiled her latest project: a bridge that can sail across the water. Dubbed the “Revolving Sail Bridge” - the experimental project was commissioned by the Ordos government in the Kanbashi District of Inner Mongolia (China) to be built across the Wulamulum River. Featuring a main floating section topped with a carbon-fibre triple sail, the flexible structure is capable of sailing anywhere across the river to relocate itself.

Bee Breeders have selected the winners of the Mango Vinyl Hub Competition, challenging entries to marry architecture, music, industry, and design in the repurposing of a decrepit tin foil factory in Cesis, Latvia. With a focus on the revival of the vinyl record industry, “successful projects temper the impulse of retrojecting nostalgic hallmark or tradition, through revitalization of purpose of an artifact and history of a bygone era.”
Here are the winning visions of the Mango Vinyl Hub:

The world had never seen anything like the graceful iron form that rose from Paris’ Champ de Mars in the late 1880s. The “Eiffel Tower,” built as a temporary installation for the Exposition Universelle de 1889, became an immediate sensation for its unprecedented appearance and extraordinary height. It has long outlasted its intended lifespan and become not only one of Paris’ most popular landmarks, but one of the most recognizable structures in human history.

The annual AAP American Architecture Prize, which recognizes outstanding architectural design, interior design, and landscape architecture worldwide, has given URBANLOGIC's Sichuan Arts Factory and Innovation Center a Silver Award in the mixed-use category. The panel of judges included Troy C. Therrien of the Guggenheim Foundation and Museum, Peggy Deamer of Yale University, Ben Van Berkel of UNStudio and Harvard University Graduate School of Design, and Alan Ricks and Michael Murphy, founders of Mass Design Group.



