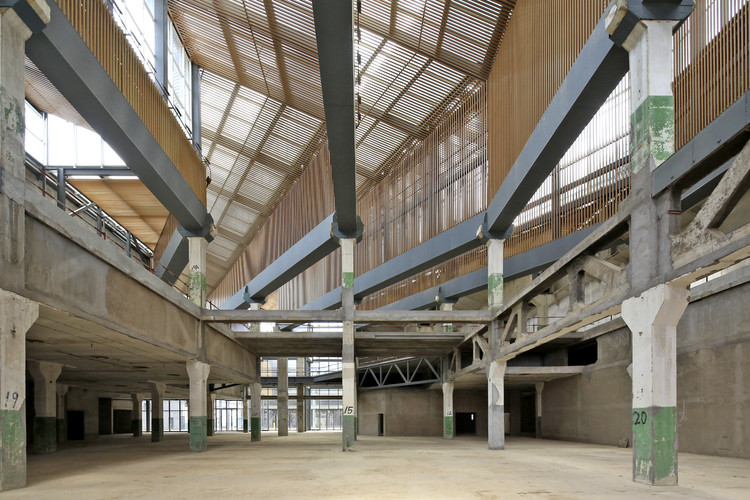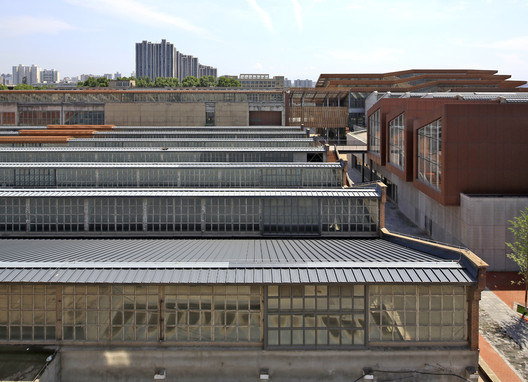
- Area: 84790 m²
- Year: 2014
-
Photographs:Frederic Henriques, Guangyuan Zhang, Aurelien Chen, Jun Feng, Keyao Wang, Lin Li

Text description provided by the architects. The site of Dahua Cotton Mill is just on the side of Xi'an’s Daming Palace Ruins Park which is the world historical heritage of Tang Dynasty. And the cotton mill itself which was founded in 1935 is the earliest modern fabric factory in northwest China.


After decades of intensive urban development in China and massive destruction strategies, this project challenges our responsibility as architects. Our renovation strategy is to emphasize historical traces by making them the key elements of the project. They will no t only become urban landmarks, but also give an identity to the newly created spaces while preserving the soul of the place.



This project is our proposal for a sustainable development of the Chinese City. By eliminating urban boundaries and creating a wide variety of public spaces, the city becomes porous. It regenerates and adapts itself to new uses and becomes multifunctional. Its dilapidated walls remind of the past and give the people a sensitive and poetic way of experiencing their city.



To redesign such a high-density factory into an attractive public place for arts activities and creative offices, the design scheme distinguished the individual buildings with different ages and treated them with different design methods.

For the elder ones, those smaller and separated brick-timber buildings, the “careful addition” strategy is used to add some small-scale structure to connect functional spaces and make the courts into café, restaurant and other service facilities.

Those huge structures built in recent years are revaluated with their remarkable sawtoothed skylight. By the “positive subtraction” strategy, the original auxiliary rooms are displaced by streets and plazas, which form a new pedestrian system that invites citizen to enter the culture park for culture activities.







































































