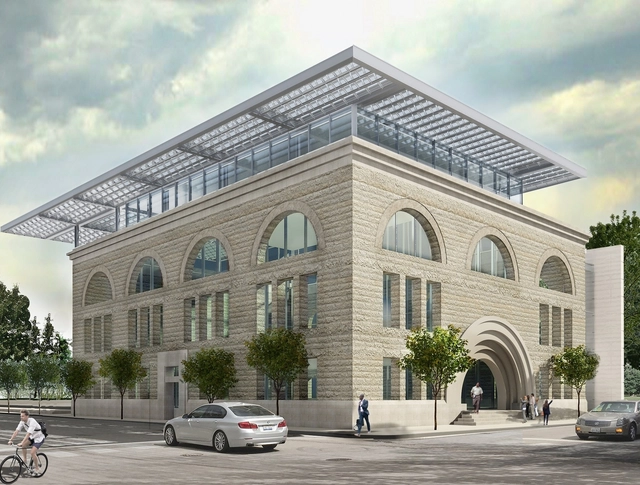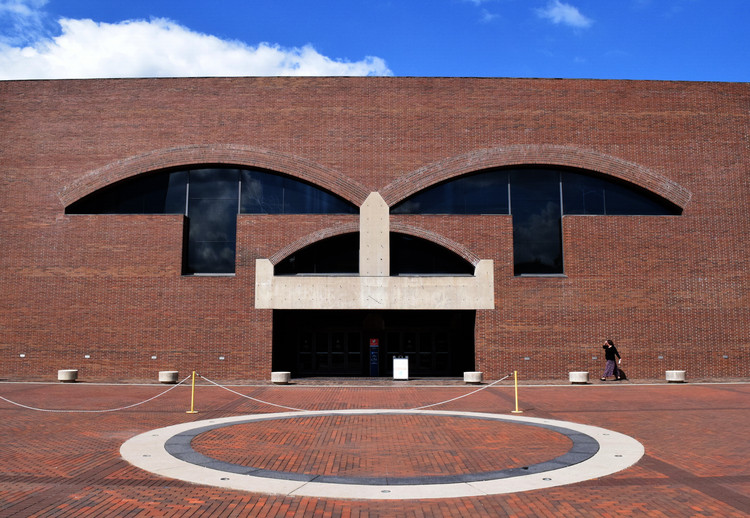
-
Architects: Toni Gironès
- Area: 2500 m²
- Year: 2012
-
Professionals: BOMA Inpasa, Crat S.C.P., Moix Serveis I Obres S.L.
If you want to make the best of your experience on our site, sign-up.

If you want to make the best of your experience on our site, sign-up.








This article was originally published on May 25, 2015. To read the stories behind other celebrated architecture projects, visit our AD Classics section.
Before the impossibly “super-thin” tower became ubiquitous on the Midtown Manhattan skyline, Raimund Abraham’s Austrian Cultural Forum challenged the limits of what could be built on the slenderest of urban lots. Working with a footprint no bigger than a townhouse (indeed, one occupied the site before the present tower), Abraham erected a daring twenty-four story high-rise only twenty-five feet across. Instantly recognizable by its profile, a symmetrical, blade-like curtain wall cascading violently toward the sidewalk, ACFNY was heralded by Kenneth Frampton as “the most significant modern piece of architecture to be realized in Manhattan since the Seagram Building and the Guggenheim Museum of 1959.” [1]

This article was originally published on November 25, 2014. To read the stories behind other celebrated architecture projects, visit our AD Classics section.
Architects have never enjoyed a position of such supreme prominence as they did in the worldview of Buckminster “Bucky” Fuller. To him, architects alone were capable of understanding and navigating the complex interrelationships of society, technology, and environment as viewed through the comprehensive paradigm of systems theory. Architecture, in this model, was intended to exist in close contact with both mankind and nature, playing civilization’s most critical role in elevating the state of humanity and promoting its responsible stewardship of the environment. Emerging from the ethical positivity of postwar modernism, this melioristic perspective marks perhaps the zenith of optimism’s ascent in mid-twentieth century thought, and gave Fuller a uniquely moral blueprint for his revolutionary designs.

Transborder has announced their estimated completion date of 2020 for the extension to Oslo's Center for Studies of the Holocaust and Religious Minorities. The building, Villa Grande, was once the residence of the leader of the Norwegian Nazi Party during the invasion years. "This faceted legacy where important contributions to the appearance of the villa arose from a dark and hateful ideology, demanded a critical adaptation of the extension where one had to have a conscious attitude to historical layers of the building."

The late British architect Will Alsop was noted for his exuberant and irreverent attitude that took material form in his expressive, painterly portfolio of educational, civic, and residential works. At the ripe age of 23, he was awarded second place in the 1971 Centre Georges Pompidou. From there, he went on to work for the ever humorous Cedric Price before establishing his practice with John Lyall, and eventually many others, in the early 1980s. With a career spanning almost fifty years, here are ten iconic works from an architect who never missed an opportunity to play.

When architects were asked to re-imagine Chicago’s neglected buildings for an exhibition, Dirk Lohan designed a revitalization plan for Louis Sullivan's Pilgrim Baptist Church. Soon Sullivan’s landmark building will become the nation’s first National Museum of Gospel Music, complete with a cafe, retail store, event space, research and listening library, and a 350-seat auditorium.

In 1961, the architect Louis I. Kahn was commissioned by the Fine Arts Foundation to design and develop a large arts complex in central Fort Wayne, Indiana. The ambitious Fine Art Center, now known as the Arts United Center, would cater to the community of 180,000 by providing space for an orchestra, theatre, school, gallery, and much more. As a Lincoln Center in miniature, the developers had hoped to update and upgrade the city through new civic architecture. However, due to budget constraints, only a fraction of the overall scheme was completed. It is one of Kahn’s lesser-known projects that spanned over a decade, and his only building in the Midwest.

New renderings and details of The Shed at Hudson Yards have been revealed as the structure’s ETFE panels continue to be installed ahead of its Spring 2019 opening date.
The new images show how some of the cultural venue’s interior spaces will look, including the galleries and the vast event space created when the wheeled steel structure is rolled out to its furthest extents. This space will be known as “the McCourt,” named after businessman Frank McCourt Jr, who donated $45 million to the project.
Designed by Diller Scofidio + Renfro in collaboration with Rockwell Group, the 200,000-square-foot cultural center was envisioned as a spiritual successor to Cedric Price’s visionary “Fun Palace,” a flexible framework that could transform to host different types of events.

In response to the overwhelming growth of cities and neighborhoods in China, architects from Atelier Archmixing’s Shanghai office, have developed a series of proposals that seek to return value to sensitive interior spaces and improve the user’s quality of life through design.
The project consists of an interesting light fixture; a bamboo structure similar in shape to an umbrella, that lets natural light and fresh air into the building.

The Olympic Museum and Hall of Fame (USOM) has broken ground in downtown Colorado Springs, Colorado. Designed by Diller Scofidio + Renfro, the 60,000-square-foot building will be dedicated to the celebration and education of “the Olympic and Paralympic athlete and the unique human spirit that creates Olympians,” displaying the artifacts, media, technology and stories of American athletes and the historical power of the Olympic Games.

In 2015, after the catastrophic earthquake in Nepal, Maria da Paz invited Joao Boto Caeiro from RootStudio to design and build a model house in Nepal. Using local and accessible materials, they built two prototype houses out of bamboo and partitions, via a collaboration between locals and volunteers that came to the region.
The prototypes respond to the need for housing that is able to be built quickly with the goal of providing independence and immediate shelter, while at the same time introducing basic building techniques using bamboo and bricks. In doing so, they're able to create a set of tools that allow for future construction that the community can make themselves.