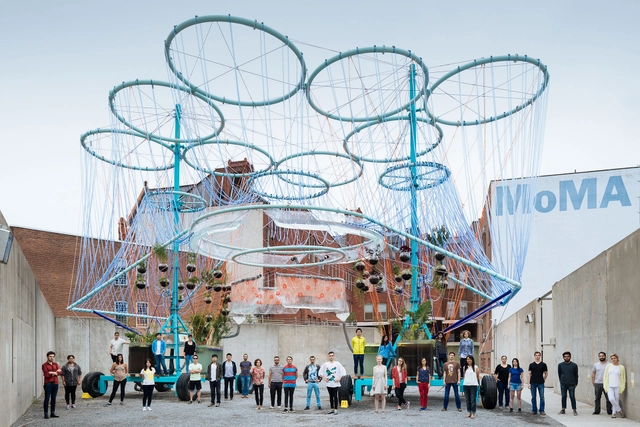
After years of waiting, Herzog & de Meuron’s Elbphilharmonie concert hall in Hamburg, Germany, finally has been given an opening date. The building will open its doors to the public with grand opening concerts by NDR Elbphilharmonie Orchestra on January 11 and 12, 2017, followed by a three-week festival featuring the Chicago Symphony Orchestra, the Vienna Philharmonic Orchestra and the Berlin-based band Einstürzende Neubauten.
The soaring glass structure, constructed on top of a historic warehouse along the River Elbe, was first envisioned in 2003, but rising costs and legal issues with the contractor led the project to be put on hold.
























.jpg?1437258175&format=webp&width=640&height=580)
.jpg?1437258124)
.jpg?1437258035)
.jpg?1437258081)
.jpg?1437258055)
.jpg?1437258175)





















































