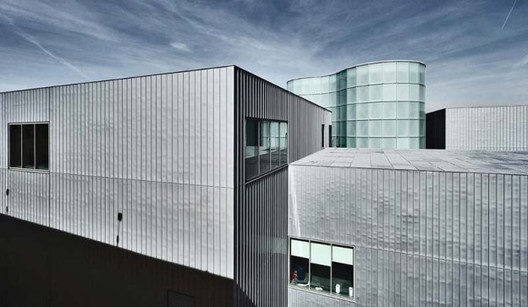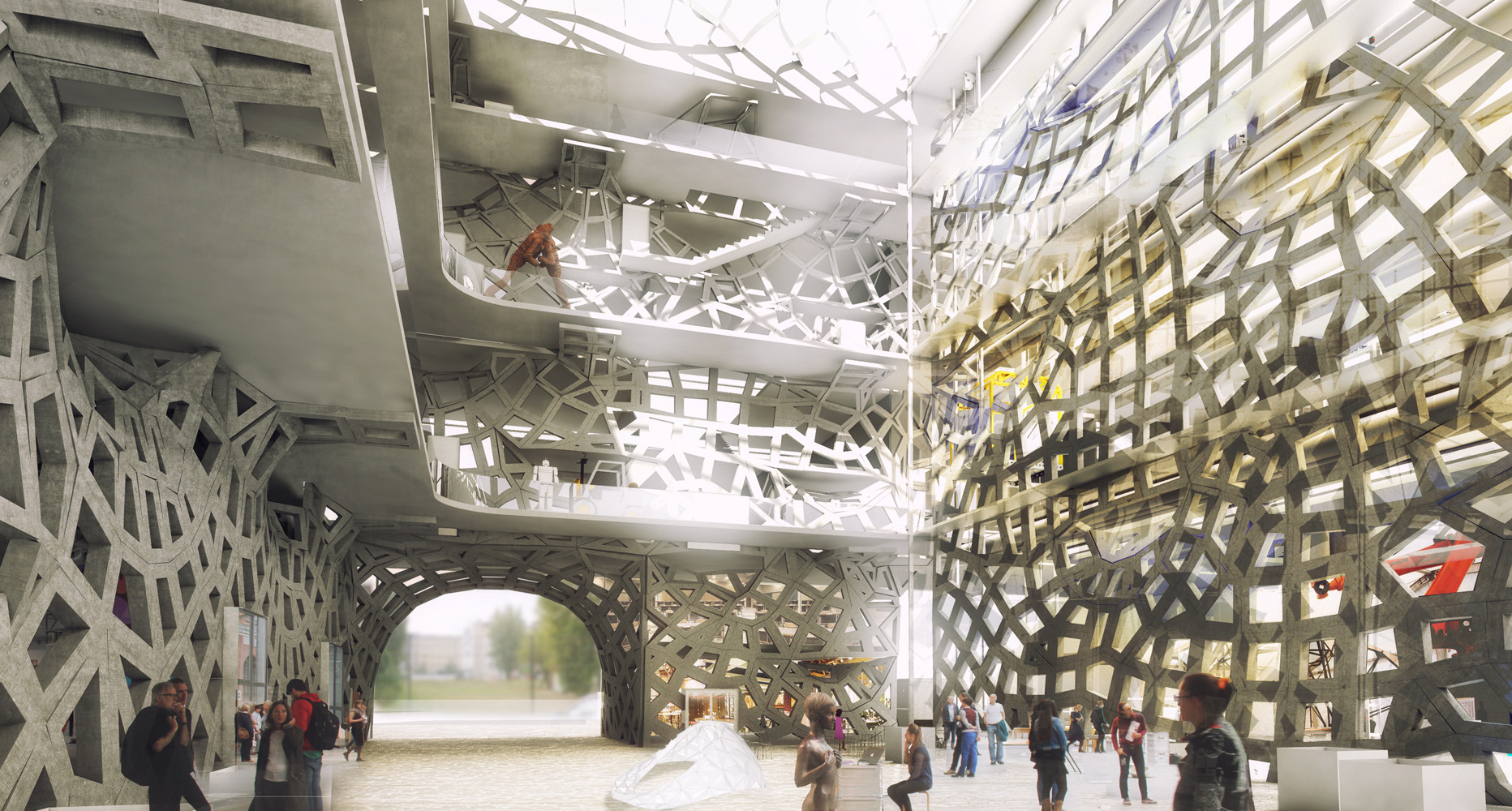
Today’s cities have been substantially reshaped to correspond with environmental and social needs or to reconstruct themselves after natural disasters or war. Whereas master plans and regulations take years, millions of people remain trapped in the crossfire and urgently need aid in their cities. With this pressing issue in mind, WZMH Architects developed a prefabricated- modular system for salvaging thousands of structures across Ukraine that have been partially or fully destroyed during the war. This system aims to integrate building technology into new buildings to create more sustainable communities.


























































