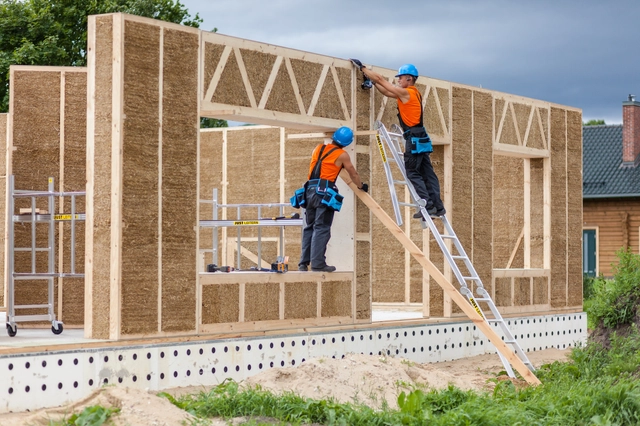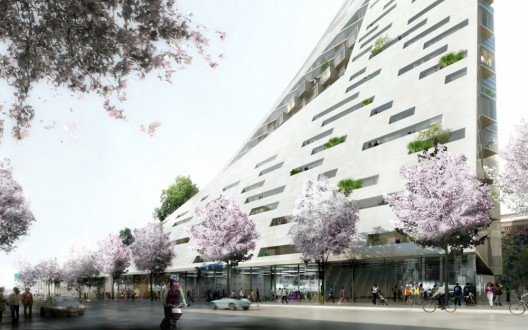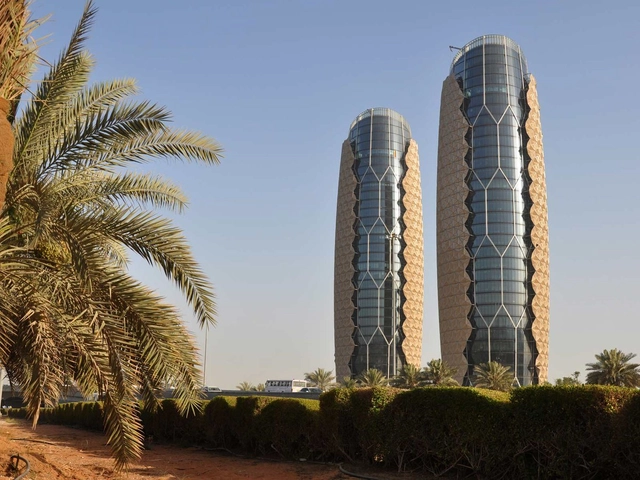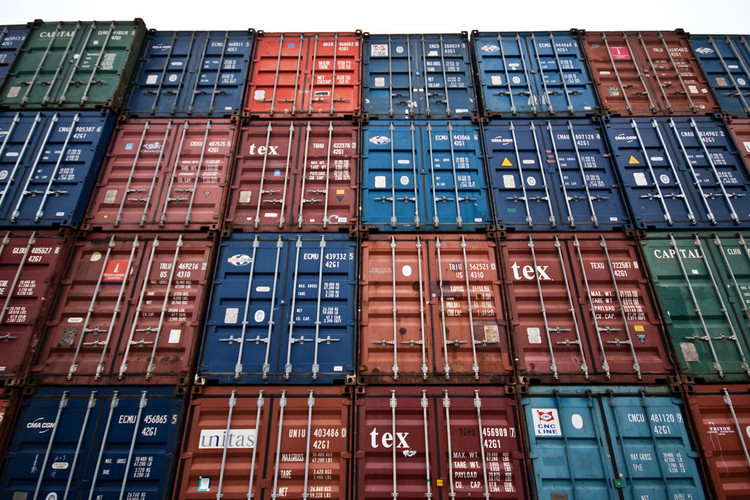
In attempts to better define what it really means to be green, the Cradle to Cradle Products Innovation Institute, in partnership with Make it Right, has selected products from ten companies as finalists in the Product Innovation Challenge. 144 applicants were screened by toxicologists and building professionals, proposing new alternatives from insulation grown from fungi and bricks from living organisms, to roofing made from waste limestone and recycled plastic. The ten finalists represent the shared values of practical sustainability and entrepreneurship, creating "a building product that is safe, healthy, affordable, effective and designed to be returned safely to nature or industry after use."
Three winners will ultimately be announced on November 15, 2013 at the Institute's Innovation Celebration in New York City, offering a $250,000 cash prize: $125,000 for first place, $75,000 for second and $50,000 for third. The jury members, who include executives from Google, US Green Building Council and the Schmidt Family Foundation, will judge each product based on five categories: material health, material reutilization, water stewardship, renewable energy and social fairness.
Without further ado, the 10 finalists are…



























