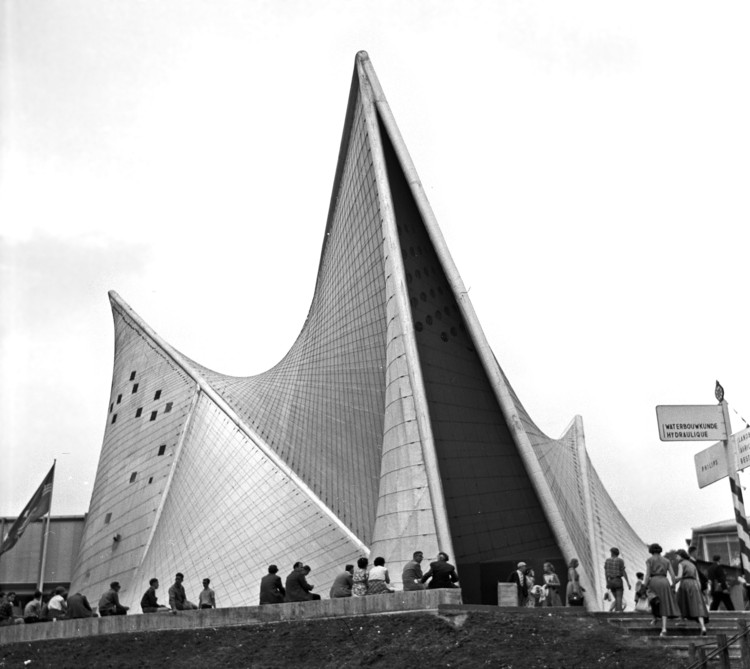
-
Architects: adn Architectures
- Area: 96 m²
- Year: 2013


.jpg?1369658363)

ARJM, in collaboration with SUM, recently won the competition for their project, "Square de l'Accueil" (Welcoming Square), which includes a public square of 10,000 m2, 53 flats, a school, commercial spaces and underground parking. Located in a neighborhood at a strategic entry point towards Evere, one of Brussels communes, the project itself includes all the components of the city at a smaller scale. More images and architects’ description after the break.




In 1956, preparations had begun for the 1958 World’s Fair in Brussels. This was to be the first World’s Fair held since the end of World War II, the concept behind the Expo was to celebrate the rejuvenation of civilization from the destruction of war through the use of technology. This World Fair is best known for the musical advances that was combined with architecture, creating a gestalt through an experiential encounter where body meets sound and space.

The imposing architecture and monumental scale of Brussels’ landscape are some of the characteristics that establish the personality of the city. A distinctive example of the aesthetic architecture that orients and at the same time governs the area of its presence is the Law Court. This proposal for the future formation of the Law Court of Brussels, Belgium by Europe Studio Architects moves in parallel to the existing frame and function of the building and proposes the re-establishment of the internal system that made this court a public social space in addition to its political and judicial functions. The monumental and programmatic aspects of the building will be preserved, with additions of cultural functions such as gallery and exhibition spaces.
More on this project after the break.