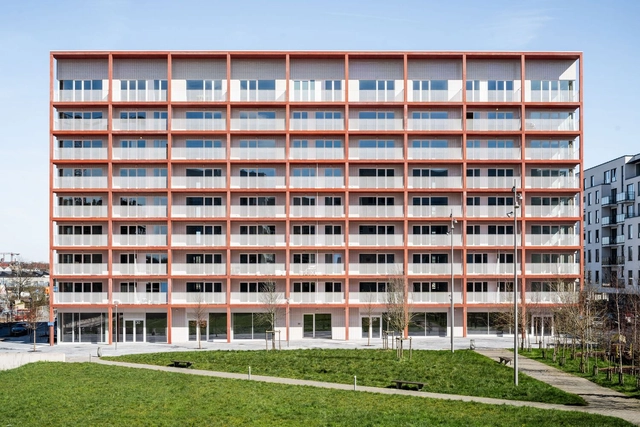
-
Architects: archipelago
- Area: 2300 m²
- Year: 2024
If you want to make the best of your experience on our site, sign-up.

If you want to make the best of your experience on our site, sign-up.



The Belgian Pavilion for Expo 2025 Osaka, designed by the winning consortium of Carré 7, Beyond Limits, One Designs, Pirnay, and Poly-Tech, embraces the Expo's overarching theme, "Designing the Society of the Future, Imagining Our Life of Tomorrow." With a focus on "Saving Lives," the pavilion' explores the universal significance of water and its vital role in creating and sustaining life. By highlighting water's interconnectedness with all living beings through the metaphor of cells, the pavilion aims to reflect humanity's relationship with the environment and the importance of preserving it for future generations.



Seven architecture studios, including MVRDV, have designed separate buildings in the long-anticipated master plan for the Lake Side development in Brussels. To introduce diversity, the master plan has been designed by MVRDV and aims to bring about a denser and more vibrant life on the Tour & Taxis side, offering various amenities for its residents. The newly designed site also includes different workspaces and a nine-hectare park that promotes a more car-free communal environment. The project’s entirety is supervised by MVRDV, who also designs one of the 17 buildings within the new master plan.


