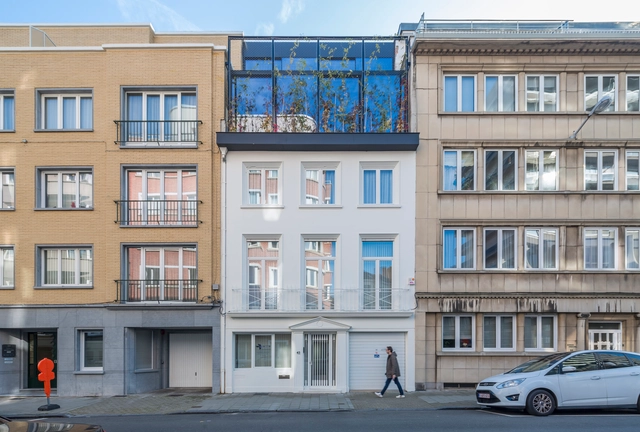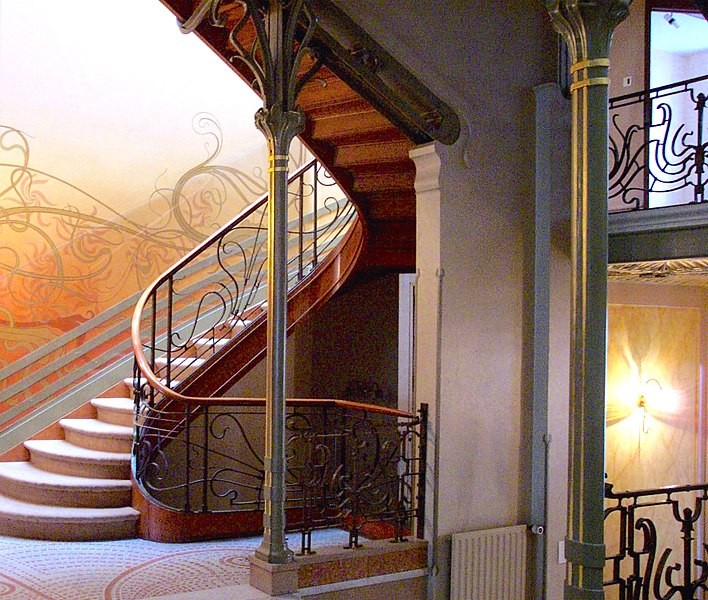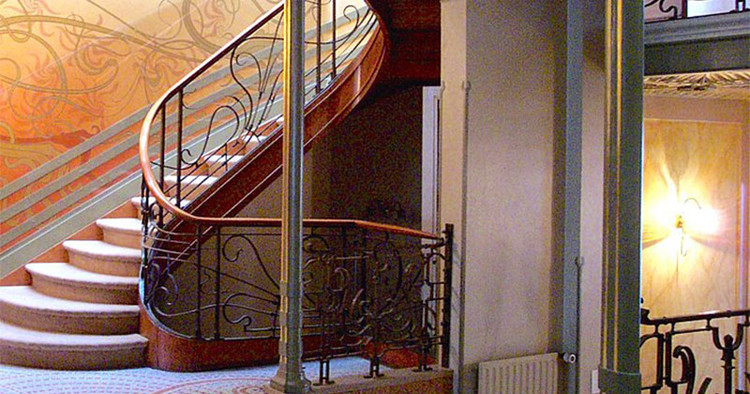
Brussels: The Latest Architecture and News
Obsidian Gallery / Midnight Green
Station of Laken / B-architecten

-
Architects: B-architecten
- Area: 1200 m²
- Year: 2020
-
Professionals: Vanhecke - Suls Architecten, UTIL Struktuurstudies, Bureau De Fonseca
Residence FSD / Govaert & Vanhoutte Architects

-
Architects: Govaert & Vanhoutte Architects
- Area: 535 m²
- Year: 2020
-
Manufacturers: AutoDesk, Chaos Group, Allaerts Aluminium, Betesco, Deltalight, +2
-
Professionals: Cobe Engineering
Barozzi Veiga Wins Competition to Design and Renovate the Jewish Museum of Belgium

Barozzi Veiga, in collaboration with Tab Architects and Barbara Van Der Wee Architects, has just won the competition for the renovation of the Jewish Museum of Belgium. Discrete yet present and integrated into the urban fabric, as the jury stated, the proposal was selected from five shortlisted established and young architectural practices.
Work & Living space A. / dmvA

-
Architects: dmvA
- Year: 2019
-
Manufacturers: OTIIMA
-
Professionals: De Borchgrave Dave
Korenbeek-161 Residential Building / Sill and Sound Architects

-
Architects: Sill and Sound Architects
- Area: 533 m²
- Year: 2019
-
Manufacturers: AutoDesk, Knauf, Macrolux Bnelux BV
-
Professionals: SIC Ingénierie sprl
FETIS Apartment / AUXAU - Atelier d’architecture

-
Architects: AUXAU - Atelier d’architecture
- Area: 240 m²
- Year: 2019
-
Manufacturers: Vectorworks, ORAMA, Google, VMZINC
-
Professionals: HELLIN Barbara, Melens-Dejardin Workshops, UTIL Struktuurstudies
House Extension in Brussels / Atelier Tom Vanhee
.jpg?1586139849&format=webp&width=640&height=580)
-
Architects: Atelier Tom Vanhee
- Year: 2019
-
Manufacturers: AutoDesk, Reynaers Aluminium, Sto, RENSON, Saint-Gobain, +7
-
Professionals: LIME, Dr Construct
OMA Designs New Headquarters for Belgium's National Railway Company

OMA and partner Reinier de Graaf, together with Jaspers-Eyers Architects, have won the competition to design the new headquarters of Belgium's National Railway Company in Brussels. The design preserves three monumental buildings in the Brussels-South train station along Fonsny Avenue. At 75,000 square meters, the headquarters project brings all departments under the same roof with work space for 4,000 employees.
Henning Larsen Proposes Urban Transformation in the City Center of Brussels

Henning Larsen has unveiled its vision for Brouck’R, a city block transformation project facing Brussels’ busy Place de Brouckère. Inspired by traditional and contemporary heritage, the proposal generates a 21st-century, vibrant, mixed-use destination in the city center.
Brussels Regeneration Contest Won by MLA+ and Korteknie Stuhlmacher Architecten

The Brussels Lebeau – Sablon competition has announced MLA+, the sister company of Maccreanor Lavington, as the winners of the international contest to transform the city's historic Le Sablon district. Working together with local firm Korteknie Stuhlmacher Architecten, the team's proposal is a new mixed-use development for Belgium developer IMMOBEL, which seeks to regenerate the key historical district. The winning scheme includes offices, residences, a student hotel, and a public square.
The Work of Victor Horta, Art Nouveau's Esteemed Architect

Situated throughout Brussels, Victor Horta's architecture ranges from innocuous to avant-garde. While many of his buildings were completed in the traditional Beaux Arts style, it is Horta’s Art Nouveau works—most of them built as townhouses for the Belgian elite—that are most beloved. Emerging from the decorative arts tradition and, in some ways, anticipating the coming onslaught of modernism, Horta’s Art Nouveau buildings were erected during a fleeting decade: roughly 1893 to 1903.
Schmidt Hammer Lassen Design Zero-Carbon Headquarters for Global Chemical Company in Brussels

Schmidt Hammer Lassen has released images and details of its competition-winning design for the headquarters of Solvay, an advanced materials and chemicals company, to be located in Brussels, Belgium. Working in collaboration with Modulo Architects and VK Engineers, the Danish firm has prioritized sustainability and resilience in the zero-carbon, near-zero-energy building.
The winning team was chosen from a competitive international field including OMA, Valode & Pistre, Wilmotte & Associés, and Henning Larsen.
Henning Larsen Brings Canals and Rooftop Farming to Brussels in Competition-Winning Masterplan

Danish firm Henning Larsen has released images of their competition-winning Key West urban development, seeking to revitalize a socio-economically challenged area of the Belgian capital Brussels. Developed in collaboration with A2RC Architects, the masterplan aims to balance urban and recreational life along the Brussels Canal Zone through a combination of housing, schools, urban farming, and a market hall.
Like many European cities, Brussels is moving towards a post-industrial economy, giving new opportunities to old industrial areas such as the Canal Zone. The Henning Larsen redevelopment seeks to remodel the area as an urban center, tying the urban areas west of the canal to central Brussels.
European Commission Launches Loi 130 Architectural Competition

The European Commission is launching an international architectural competition to identify the best design proposals for its most important current real estate project in Brussels (Belgium) – the redevelopment of its premises at rue de la Loi 130 (hence the competition name, Loi 130).
Place Schuman / Cobe + BRUT

The Danish/Belgian team of COBE and BRUT has been selected as the winner of an international competition for the transformation of the Place Schuman, the entrance to the European Union headquarters in the European Quarter of Brussels, Belgium.
Aimed at creating a new “urban agora” for the city, the architects borrowed the shape of the European Parliaments’ hemicycle to create an iconic reflective roof structure that will unite all citizens and institutions of the EU within one central meeting point.
Sou Fujimoto Architects and AWAA Win Competition for Delta Tower in Brussels

The Japanese/Belgian team of Sou Fujimoto Architects and AWAA has been selected as the winners of an international competition for the design of a new tower to be located at a significant crossroads in the outer Brussels municipality of Auderghem.
Led by developer Unibra and construction company Thomas & Piron, the competition asked architects to propose a new mixed-use urban development of between 25,000 and 50,000 square meters that would activate the the prominent triangular site at the corner of the Herrmann-Debroux viaduct and the Boulevard du Triomphe.
Early renderings for the project show a series of sloping residential highrises growing out of a mixed-use podium, including one taller tower and a longer building featuring a concave roof. The various structures appear to be connected at key points via lightweight terraces housing plantings.





































.jpg?1586140050)
.jpg?1586139763)
.jpg?1586139849)
.jpg?1586139696)
.jpg?1586139849)

















.jpg?1529708839)

















