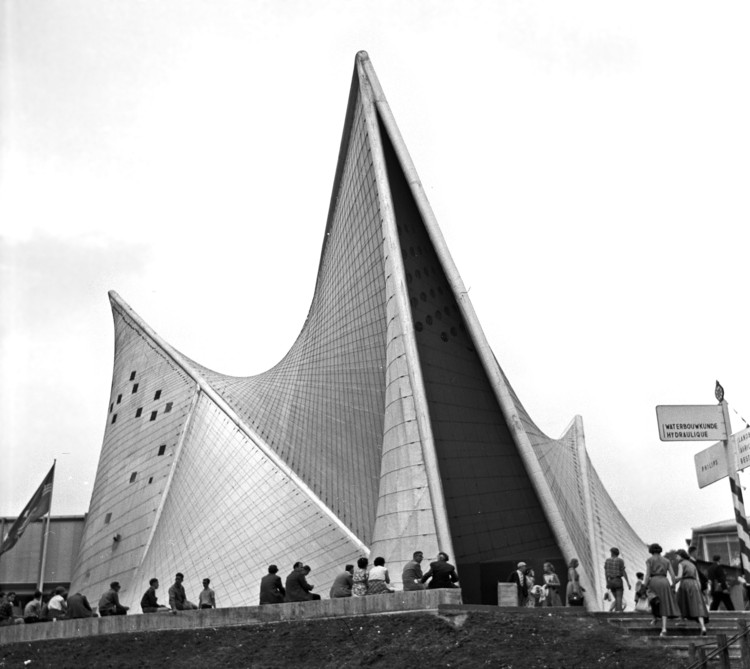
-
Architects: L'Escaut + Atelier Gigogne
- Area: 3300 m²
- Year: 2010
If you want to make the best of your experience on our site, sign-up.

If you want to make the best of your experience on our site, sign-up.



In 1956, preparations had begun for the 1958 World’s Fair in Brussels. This was to be the first World’s Fair held since the end of World War II, the concept behind the Expo was to celebrate the rejuvenation of civilization from the destruction of war through the use of technology. This World Fair is best known for the musical advances that was combined with architecture, creating a gestalt through an experiential encounter where body meets sound and space.

The imposing architecture and monumental scale of Brussels’ landscape are some of the characteristics that establish the personality of the city. A distinctive example of the aesthetic architecture that orients and at the same time governs the area of its presence is the Law Court. This proposal for the future formation of the Law Court of Brussels, Belgium by Europe Studio Architects moves in parallel to the existing frame and function of the building and proposes the re-establishment of the internal system that made this court a public social space in addition to its political and judicial functions. The monumental and programmatic aspects of the building will be preserved, with additions of cultural functions such as gallery and exhibition spaces.
More on this project after the break.

Architects: Park Associati - Filippo Pagliani, Michele Rossi with Alexia Caccavella, Alice Cuteri, Lorenzo Merloni Location: Brussels, Belgium Client: Electrolux Appliance Spa Project year: 2011 Photographs: Courtesy of Park Associati




