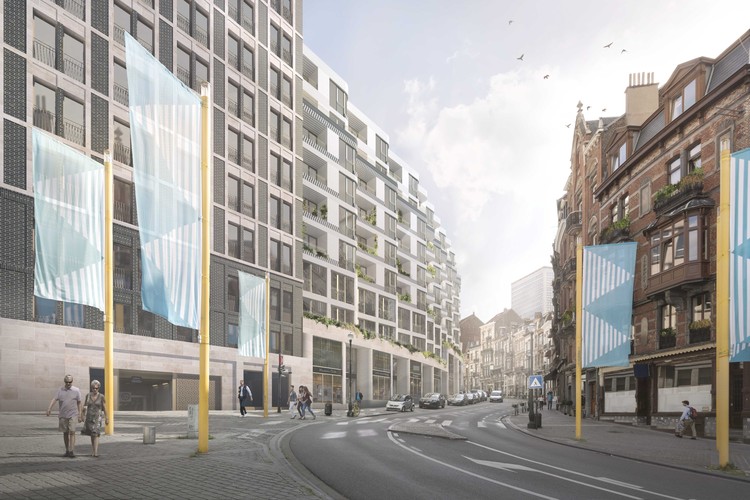
The Brussels Lebeau – Sablon competition has announced MLA+, the sister company of Maccreanor Lavington, as the winners of the international contest to transform the city's historic Le Sablon district. Working together with local firm Korteknie Stuhlmacher Architecten, the team's proposal is a new mixed-use development for Belgium developer IMMOBEL, which seeks to regenerate the key historical district. The winning scheme includes offices, residences, a student hotel, and a public square.

Located in central Brussels, the Le Sablon district consists of many existing office projects created after a mid-20th century redevelopment proposal. MLA+ and Korteknie Stuhlmacher Architecten's regeneration scheme beat out competing bids by Caruso St. John, Neutelings Riedijk Architects and 3XN. The two practices collaborated to redevelop a scheme that wiould provide 41,500 sqm of housing, retail and offices. The design approach was to introduce five new city blocks which all sit comfortably within their urban fabric and bring architectural variety to embrace the character of the neighborhood.

The winning proposal unifies the new city blocks with an inner court and recognizes their visibility in the public realm. Sited on Place du Grand Sablon, one of the most exclusive districts in Brussels, the surrounding context includes a mix of heritage and high-density projects. In the coming period, MLA+ and Korteknie Stuhlmacher will further design and develop the block between Rue Lebeau, Rue de la Paille and Rue de Ruysbroeck.





