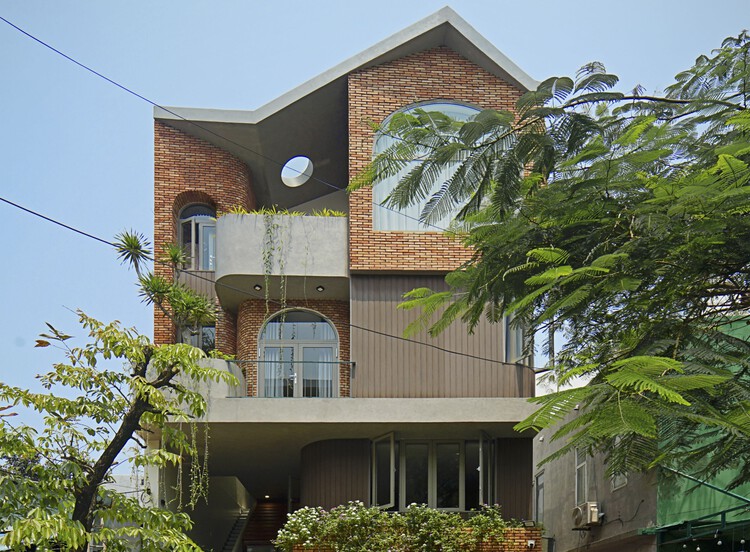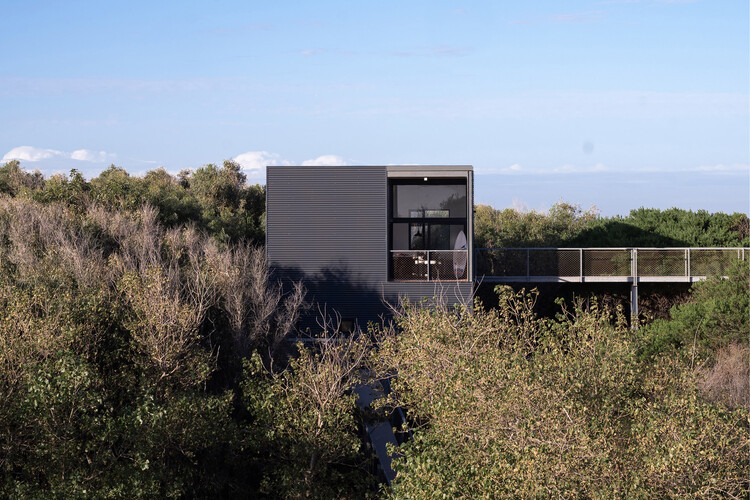
Selected Projects
Mulberry House / DADA Partners
https://www.archdaily.com/981333/mulberry-house-dada-partnersPilar Caballero
Damero Building / Francisco Cadau Oficina de Arquitectura

-
Architects: Francisco Cadau Oficina de Arquitectura
- Area: 1835 m²
- Year: 2021
-
Manufacturers: Aluar, Blangino, Cregar, FV, Faplac, +7
https://www.archdaily.com/981223/damero-building-francisco-cadau-oficina-de-arquitecturaValeria Silva
Gema Bar / Nó Arquitectura

-
Architects: Nó Arquitetura
- Area: 2153 ft²
- Year: 2021
-
Manufacturers: Enox, Fibrax, Ladrilho Hidráulico, Pierini, Roca
https://www.archdaily.com/981257/gema-bar-no-arquitecturaPilar Caballero
Ancien Manège / Estar
https://www.archdaily.com/981303/ancien-manege-estarAndreas Luco
Polo Hockey Club’s Clubhouse Extension / Atelier TAG
https://www.archdaily.com/981261/polo-hockey-clubs-clubhouse-extension-atelier-tagValeria Silva
Project Burma Hospital / a+r Architekten
https://www.archdaily.com/960835/project-burma-hospital-a-plus-r-architektenPaula Pintos
Forest Retreat / Kariouk Architects

-
Architects: Kariouk Architects
- Area: 10300 ft²
- Year: 2021
-
Professionals: Blackwell Structural Engineers, House of Bohn
https://www.archdaily.com/981270/forest-retreat-kariouk-architectsBianca Valentina Roșescu
Oever Gallery / 5AM
https://www.archdaily.com/981304/oever-gallery-5amBianca Valentina Roșescu
NHÀ MỘC Residence / IZ Architects
https://www.archdaily.com/981288/nha-moc-residence-iz-architectsHana Abdel
The Brick House / Studio Humane
https://www.archdaily.com/981225/the-brick-house-studio-humaneBianca Valentina Roșescu
Swadhyay Reading Room / BandukSmith Studio

-
Architects: BandukSmith Studio
- Area: 160 m²
- Year: 2018
-
Manufacturers: Asian Paints, Asian Steel, Dezeen Creations, Domal, Greenlam, +6
-
Professionals: StrucArt Design Consultants, Dezeen Creations
https://www.archdaily.com/981210/swadhyay-reading-room-banduksmith-studioHana Abdel
SPL House / Bernardo Bustamante Arquitectos

-
Architects: Bernardo Bustamante Arquitectos
- Year: 2021
-
Manufacturers: Bath&Home Center, Gastón Caro-Estructuras metálicas, Graiman, Madevi
https://www.archdaily.com/981117/spl-house-bernardo-bustamante-arquitectosPilar Caballero
Ford Calumet Environmental Center / Valerio Dewalt Train

-
Architects: Valerio Dewalt Train
- Area: 9300 ft²
- Year: 2021
-
Manufacturers: Dri-Design, Arborwood, Shaw, reSAWN Timber
https://www.archdaily.com/981265/ford-calumet-environmental-center-valerio-dewalt-trainAndreas Luco
Minho House / Meireles Pavan Arquitetura
https://www.archdaily.com/981212/minho-house-meireles-pavan-arquiteturaSusanna Moreira
Llacuna Building / ARQUITECTURA-G
https://www.archdaily.com/981205/llacuna-building-arquitectura-gAgustina Coulleri
The Pottering Shed / Studio MUTT

-
Architects: Studio MUTT
- Area: 30 m²
- Year: 2021
-
Manufacturers: Bostic, Nemetschek
-
Professionals: Solidspace, Andrew Blackburn
https://www.archdaily.com/981260/the-pottering-shed-studio-muttValeria Silva
Tachikawa ANNEX House / MDS
https://www.archdaily.com/981214/tachikawa-annex-house-mdsHana Abdel
Dune House / AToT - Arquitectos Todo Terreno
https://www.archdaily.com/981206/dune-house-atot-arquitectos-todo-terrenoPilar Caballero
Qaammat Pavilion / Konstantin Arkitekter

-
Architects: Konstantin Arkitekter
- Area: 9 m²
- Year: 2021
-
Manufacturers: Dow Building Solutions, WonderGlass
https://www.archdaily.com/981222/qaammat-pavilion-konstantin-arkitekterBianca Valentina Roșescu
Enigma House / MEM Arquitectos

-
Architects: MEM Arquitectos
- Area: 180 m²
- Year: 2022
-
Manufacturers: DAB, Helvex, Mabe
https://www.archdaily.com/981148/enigma-house-mem-arquitectosAndreas Luco
Anseong Commercial House "Ban” / raumst

-
Architects: raumst
- Area: 325 m²
- Year: 2021
-
Professionals: miraehyeon construction
https://www.archdaily.com/981021/anseong-commercial-house-ban-raum-architectureValeria Silva
Kings Langley Cricket Club and Amenities / Eoghan Lewis Architects

-
Architects: Eoghan Lewis Architects
- Year: 2021
-
Manufacturers: Autex, Bowral, Fielders Nailstrip
https://www.archdaily.com/981154/kings-langley-cricket-club-and-amenities-eoghan-lewis-architectsHana Abdel
PINOCCHIO Gelato and Coffee Shop / WARP AND WOOF

•
42 Sapyeong-daero 22-gil, Seocho-gu, Seoul, South Korea, South Korea
-
Architects: WARP AND WOOF
- Area: 35 m²
- Year: 2022
https://www.archdaily.com/981152/pinocchio-gelato-and-coffee-shop-warp-and-woofHana Abdel














































































































