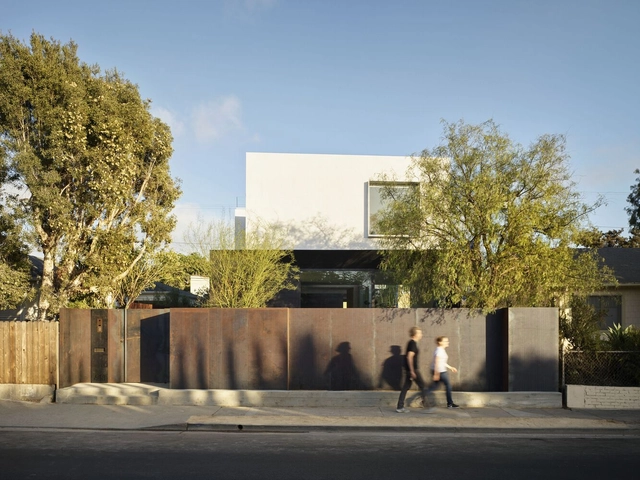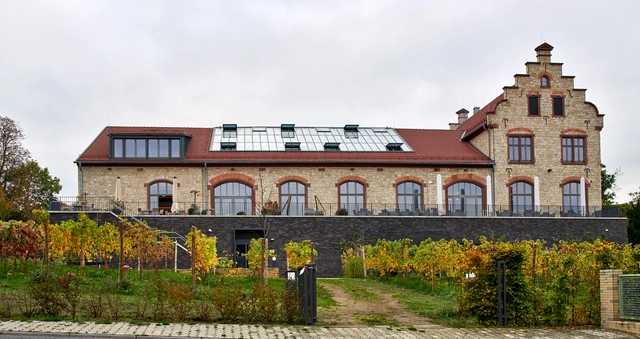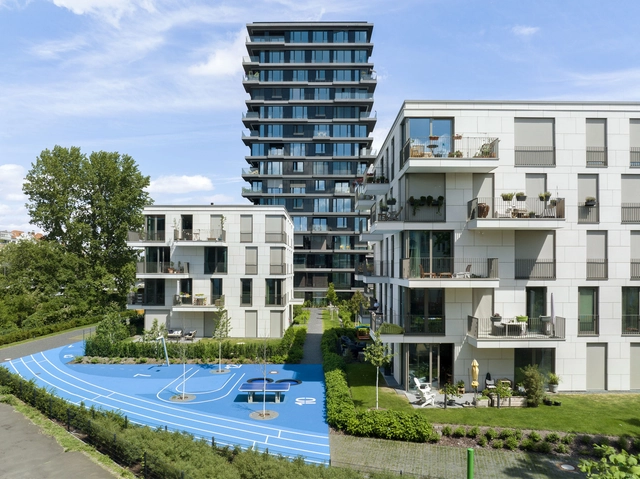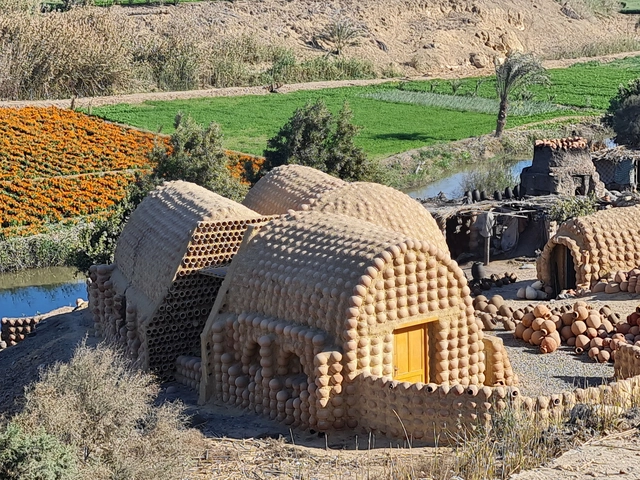-
ArchDaily
-
Selected Projects
Selected Projects
https://www.archdaily.com/997019/ula-cafe-suilHana Abdel
https://www.archdaily.com/996979/chouso-house-bruno-dias-arquitecturaSusanna Moreira
https://www.archdaily.com/996927/the-pyramid-cabin-wiki-world-plus-advanced-architecture-lab-aalJuly Shao
https://www.archdaily.com/997023/three-summits-residence-n-sPaula Pintos
https://www.archdaily.com/976014/mid-ridge-villa-ez-studioHana Abdel
https://www.archdaily.com/996991/encounter-iced-sound-pavilion-rotative-studioAndreas Luco
https://www.archdaily.com/996907/3-marias-house-bajet-girame-plus-burckhardtAndreas Luco
https://www.archdaily.com/996869/landscape-of-the-future-garden-atelier-dyjgCollin Chen
https://www.archdaily.com/996984/shade-court-house-shinsuke-fujii-architectsAndreas Luco
https://www.archdaily.com/996814/mooi-archive-triostudioCollin Chen
https://www.archdaily.com/996972/sun-path-rajab-to-shawwal-1444-civil-architecturePilar Caballero
https://www.archdaily.com/974554/jeju-island-tea-house-alvaro-siza-vieira-plus-carlos-castanheiraSusanna Moreira
https://www.archdaily.com/977308/abakus-co-housing-stereo-architekturPaula Pintos
https://www.archdaily.com/996998/refugio-bilbao-lopezAndreas Luco
https://www.archdaily.com/996291/spectral-bridge-house-ehrlich-yanai-rhee-chaney-architectsValeria Silva
https://www.archdaily.com/996839/intermodal-station-dome-and-felipe-vi-park-abalos-plus-sentkiewicz-arquitectosPilar Caballero
https://www.archdaily.com/996943/v31-penthouse-in-amsterdam-zu-studioValeria Silva
https://www.archdaily.com/996946/winery-ingelheim-boll-architektenValeria Silva
https://www.archdaily.com/996856/cotton-park-vitality-island-store-spacestationJojoJi
https://www.archdaily.com/996883/vault-on-vault-villa-krdsHana Abdel
https://www.archdaily.com/996893/ponte-house-sterePilar Caballero
https://www.archdaily.com/996894/historical-museum-in-frankfurt-lro-gmbh-and-co-kg-freie-architekten-bdaPilar Caballero
https://www.archdaily.com/996973/oasis-residential-tower-tchoban-voss-architektenPaula Pintos
https://www.archdaily.com/996964/reviving-al-nazlah-center-gallery-and-service-oriental-group-architects-plus-hamdy-el-setouhyHana Abdel
Did you know?
You'll now receive updates based on what you follow! Personalize your stream and start following your favorite authors, offices and users.




![The Pyramid Cabin / Wiki World + Advanced Architecture Lab[AaL] - Exterior Photography, Houses, Forest](https://snoopy.archdaily.com/images/archdaily/media/images/63f7/0510/2b86/6c2e/2667/6d77/slideshow/the-pyramid-cabin-wiki-world-plus-advanced-architecture-lab-aal_5.jpg?1677133094&format=webp&width=640&height=580)













