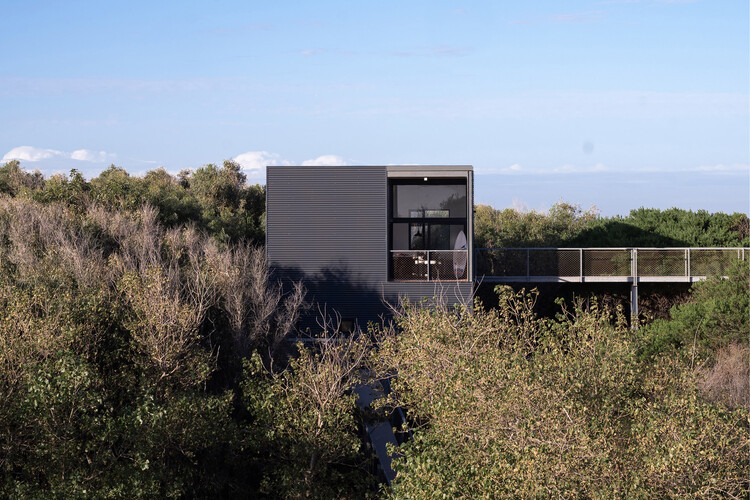
-
Architects: AToT - Arquitectos Todo Terreno
- Area: 98 m²
- Year: 2021
-
Photographs:Joaquin Portela
-
Manufacturers: Aluar, Barbieri, Durlock, FV, Isover, Roca
-
Lead Architects: Lucia Hollman, Agustin Moscato

Text description provided by the architects. The arrival at the pampas of the large horizontal plane that enters the sea generates an opposite effect, which is the presence of a dune that is implanted up to 1km above the coastal territory. In this sense, the presence of urbanization prevents the natural movement of sand, producing different problems along the coast that shorten the useful beach surface over time. In the case of Balneario Reta, the accumulation of sediments against the planted coastal forest produced, in a couple of decades, the growth of a dune that can reach up to 12 meters in height, generating a natural barrier that separates the town from the beach.










































