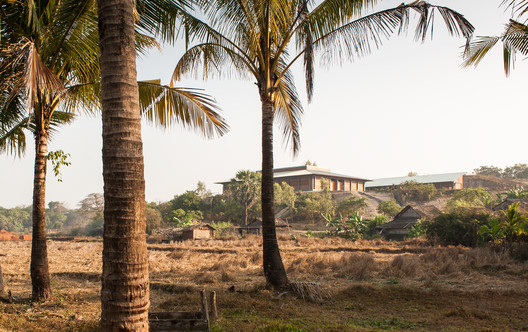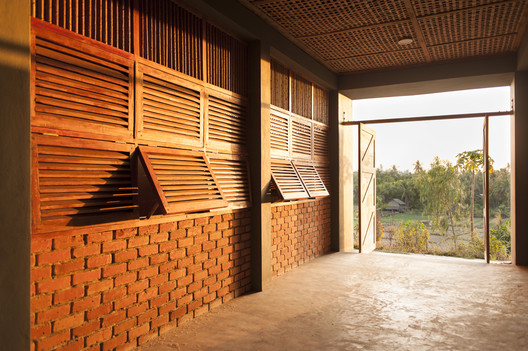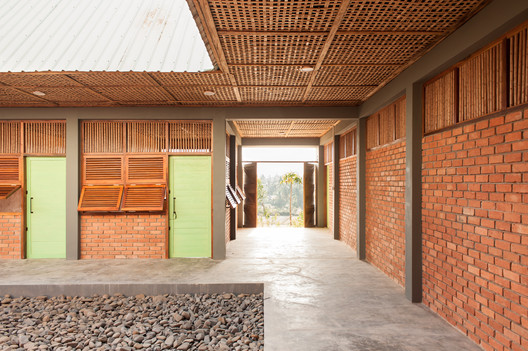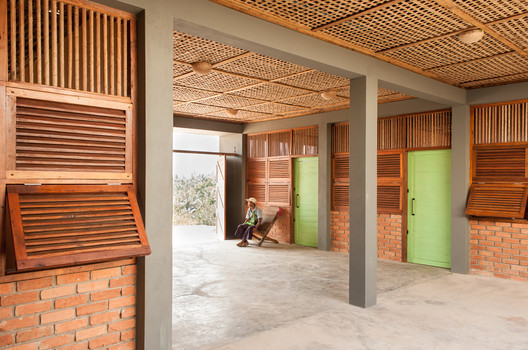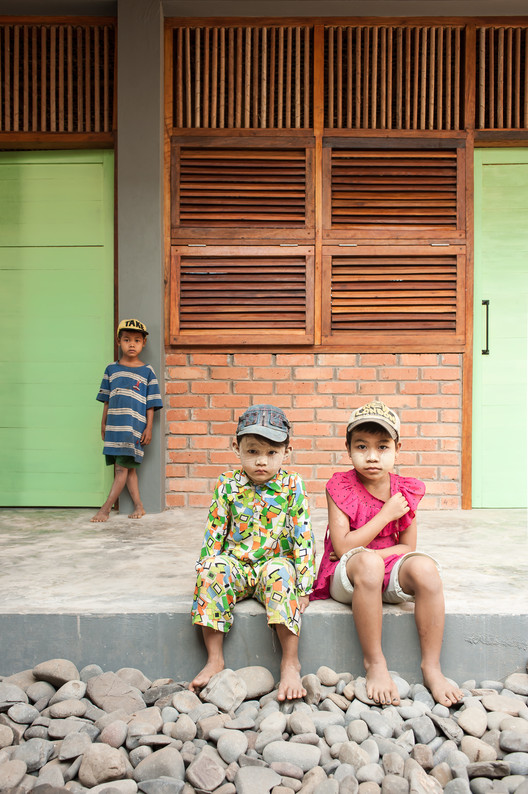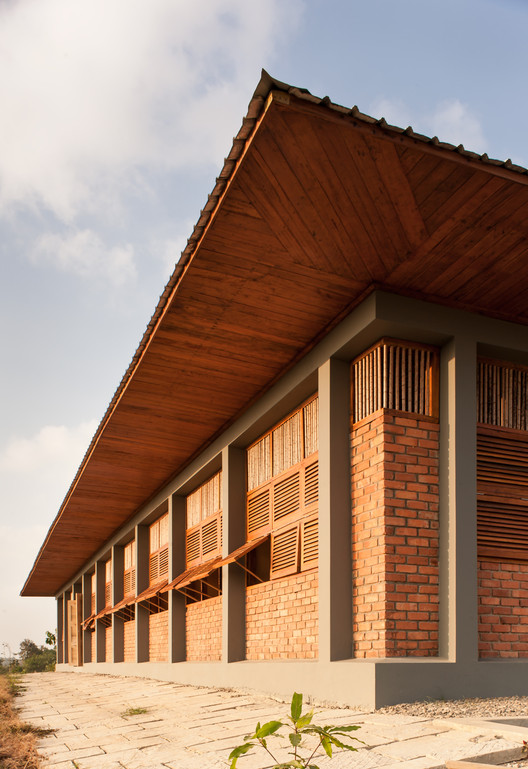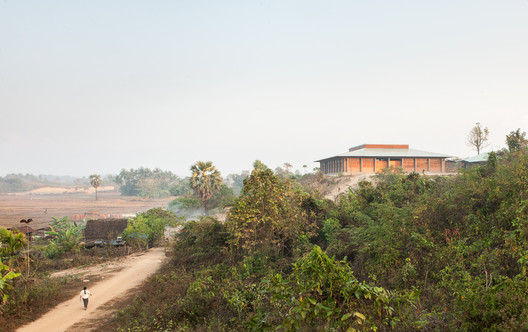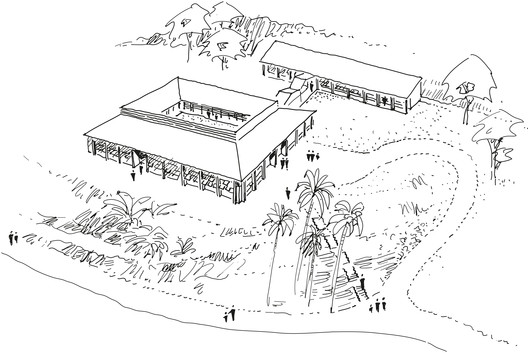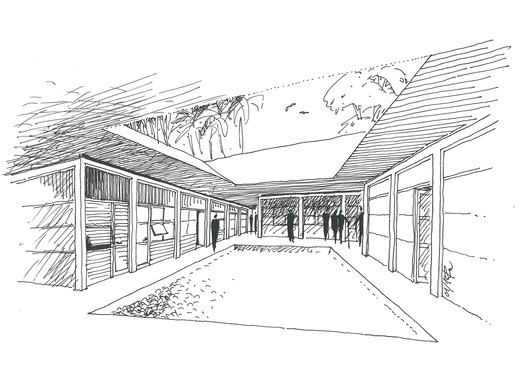
-
Architects: a+r ARCHITEKTEN
- Area: 515 m²
- Year: 2020
-
Photographs:Oliver Gerhartz

Text description provided by the architects. The non-governmental organisation and registered association Projekt Burma e. V. has set itself the goal of improving the living conditions of people affected by poverty in Myanmar. “Helping people to help themselves” is the motto of the association, which Marion Mück founded in Filderstadt near Stuttgart in 2009. Projekt Burma in cooperation with local partners has already realised various projects in the areas of education, health, water, hygiene and disaster prevention. One of them is the high school in Thazin, which was opened in 2014. The school is the first building that a+r Architekten designed by order of the NGO and had the opportunity to assist in the implementation on site.








