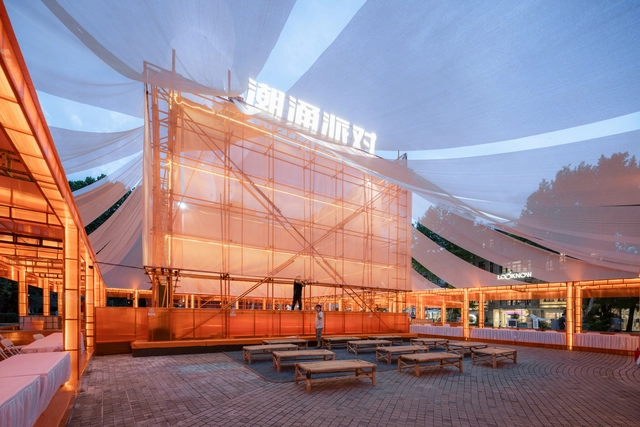
-
Architects: Advanced Architecture Lab, Wiki World
- Area: 207 m²
- Year: 2024
-
Manufacturers: Rothoblaas, Bach, Isoplam
-
Professionals: Wiki World


In this competition jointly initiated by A8 Design Center, Wide Horizon Landscape Center, and Wide Horizon Wuhan Division, it is expected that through thetransformation of the existing municipal ramp bridge and the design of the landscape structure connected to it, after the municipal traffic function of the ramp bridge is cancelled in the future, it can be converted into an aerial urban greenway in the large park system, and further through the vertical traffic line of the landscape structure, a connection between the urban elevated greenway interface and the ground park can be formed. With the elevated bridge park and the landscape structure as anchor nodes, a flexible conversion and connection from the rapid urban traffic interface to the ground park system can be achieved, creating a user-friendly activity space, and becoming a display interface for the city's riverside expressway.





![The Ark Cabin / Wiki World + Advanced Architecture Lab[AaL] - Exterior Photography, Cabins & Lodges, Forest](https://snoopy.archdaily.com/images/archdaily/media/images/62b4/6eef/3e4b/311f/ee00/0010/slideshow/DSCF3367.jpg?1655992038&format=webp&width=640&height=580)
.jpg?1652958999&format=webp&width=640&height=580)


