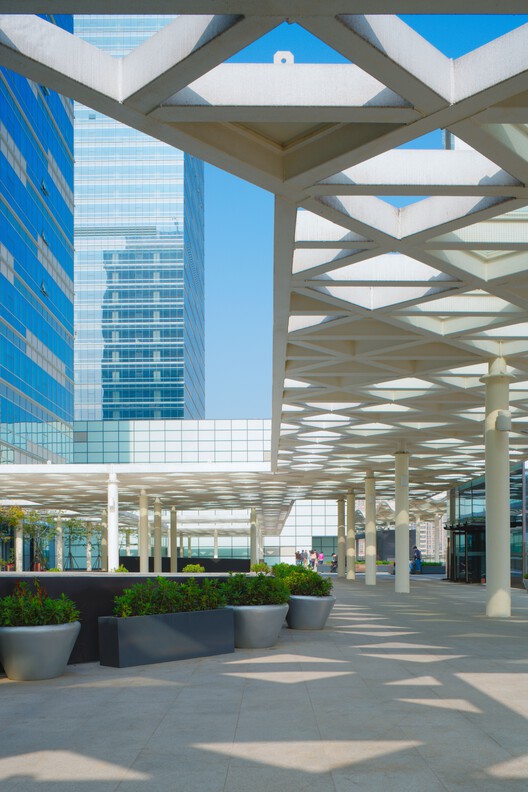
-
Architects: Pelli Clarke & Partners
- Area: 182394 m²
- Year: 2022
-
Photographs:Zefeng Zhang, CreatAR, Pelli Clarke & Partners
-
Manufacturers: AutoDesk, Adobe, Boon Edam, Kam Pin Industrial (H.K.) Ltd., Rhino
-
Architect of Record: P&T Group

Text description provided by the architects. Located at the confluence of the Yangtze River and Han River, Wuhan boasts a unique geographical landscape with numerous rivers and lakes, and is renowned as a “Gateway to Nine Provinces”. Since 2009, PC&P has been involved in the master planning and design of the Wuhan Tiandi Business Center, which includes three urban blocks of a commercial center for the Wuhan Tiandi Horizon South Hall and the architectural design of three towers: the main tower - 1 Corporate Avenue (A1), 376 meters tall, completed in 2022; the International Intelligence Center (A2), 156 meters tall, completed in 2015; and the CITIC Pacific Building (A3), 186 meters tall, completed in 2016.


The Wuhan Tiandi Business Center is an extension of Wuhan Tiandi. With a higher building density, it aims to reshape the city's urban interface and community center, creating a desirable destination for business and tourism. The three towers are monumental in appearance and inspired by the shape of historic sampan ships sailing on the Yangtze River, embodying the optimistic and confident spirit of Wuhan as the political, economic, financial, cultural, education and transportation center of Central China


As the tallest office tower in Hubei Province to date, Wuhan 1 Corporate Avenue, the main tower, together with the surrounding office buildings, outlines a new urban skyline. The tower's exterior wall draws inspiration from traditional Chinese architectural elements such as ornate window patterns and Western Mondrian compositions, resulting in a distinctive and high-quality architectural facade. The tower's exterior wall combines modern materials such as aluminum and glass with naturally aged materials including stone hidden underground for hundreds of years, giving the building a sense of lingering history and infinite future.


The architectural complex of the Wuhan Tiandi Business Center rooted in the unique geographical and cultural environment that is Wuhan. The scale of the podium harmonizes with the urban atmosphere of Wuhan, with a series of independent blocks to depict the character of the podium facade, interweaving urban squares with pedestrian streets and lush greenery to create an urban and architectural space with a human-centric design.


The open-air plaza on the ground floor is a public gathering place in the city center and an ideal venue for festivals and events. Flowers, plants, and a greenery trellis are incorporated to turn the podium roof into a outdoor garden in the sky, with functional spaces such as cafes, restaurants, garden landscapes, and children's playgrounds.

Efficient floor plans and optimized views create a super-high-rise office building that meets Class A+ office building standards. Just over a year since its opening, the Wuhan 1 Corporate Avenue has already had a signing area of over 45,000 m2, and has become a hub for various headquarters and enterprises. In terms of sustainable development, the project has passed WELL Building Certification and has been at the forefront of introducing the "Green Power" program.















































