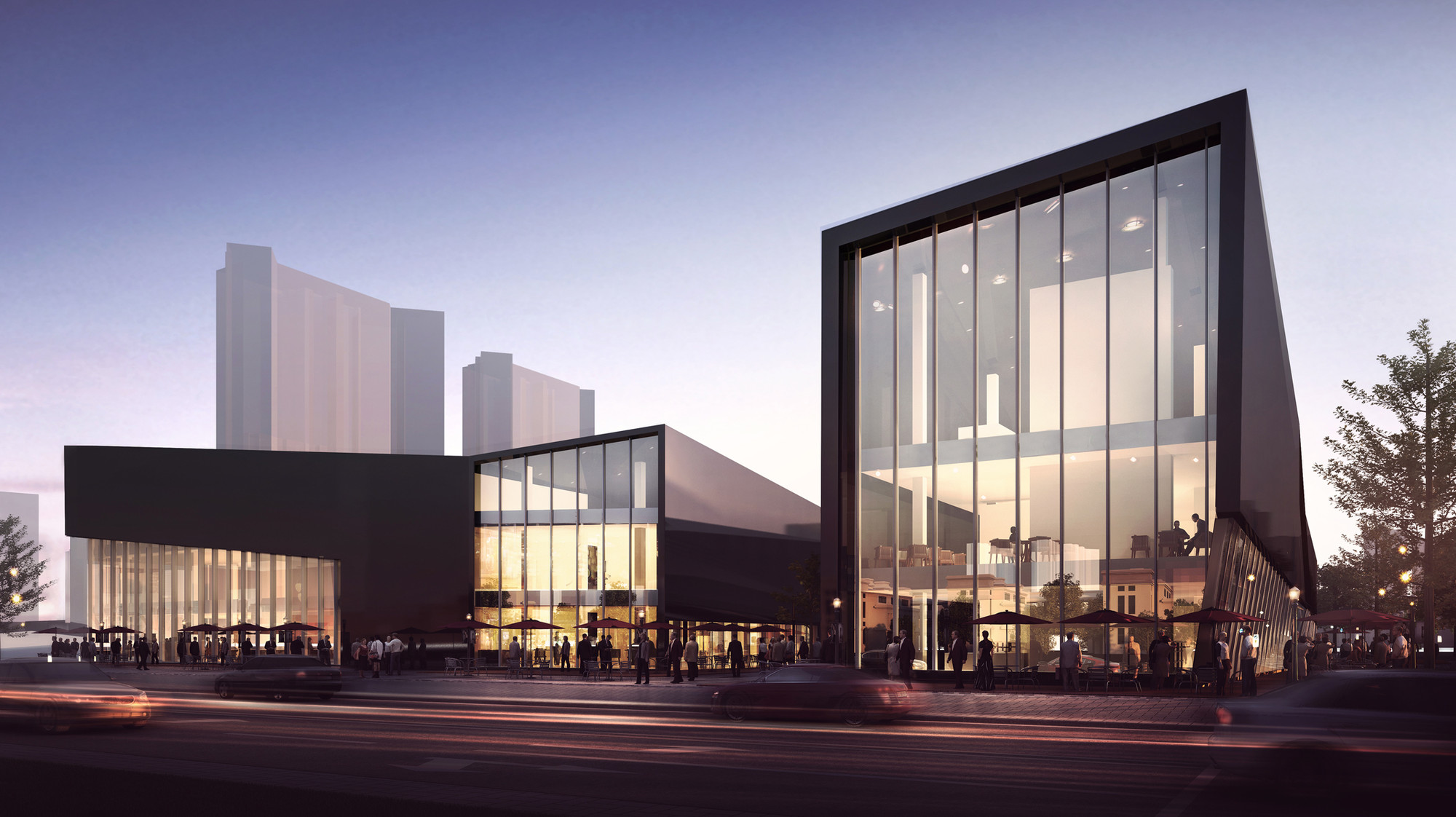
Wuhan: The Latest Architecture and News
Wuhan Tencent R&D Center / IDEAL
JOY BOX / Pures Design

-
Interior Designers: Pures Design
- Area: 70 m²
- Year: 2018
-
Manufacturers: Foshan, Meidu-Brushed
China Optics Valley Convention and Exhibition Center / WSP ARCHITECTS

-
Architects: WSP ARCHITECTS
- Area: 96513 m²
- Year: 2017
-
Manufacturers: Taiwan Glass
HUB Board Game Bar / Wuhan Pures Design

-
Architects: Wuhan pures design
- Area: 430 m²
- Year: 2017
Wuhan Financial City No.1 Courtyard Life Experience Center / gad
Be Kids for One Moment / RIGIdesign
Ennead Architects Design Huawei Research Center in Wuhan, China

Ennead Architects has unveiled its design for the new Huawei Research Center, a research and development campus under construction in Wuhan, China. The new Center will be 350,000 square meters, and seeks to foster “interdepartmental interaction amongst employees while maximizing access to the surrounding landscape.”
Penda Designs River-Inspired Landscape Pavilion for China’s Garden Expo
.jpg?1446556102)
Selected as the winner of an international competition, Penda’s landscape pavilion for the 10th international Garden Expo in Wuhan, China seeks to highlight the importance of clean water and protecting the environment. Dubbed “Where the River Runs,” the pavilion takes visitors through a landscape of hills and valleys on a pathway resembling a river. Each visitor is given seeds to plant, taking over “the function of a river as they bring life to the pavilion.”
The 1,500-square-meter-pavilion is currently under construction and is set to be completed this year. Learn more about the design after the break.
Golf Club / Lmyarch-studio
Wanda Movie Park / Stufish Entertainment Architects

-
Architects: Stufish Entertainment Architects
- Area: 100000 m²
- Year: 2014
-
Professionals: Forrec
RTA-Office Designs Service Center for China's International Garden Expo

RTA-Office has been selected to design and construct China’s 10th International Garden Expo Service Center in Wuhan. The center will serve as the main entrance for pedestrian and public transportation visitors on the edge of the Fuhe River at the 214 hectare site’s north entrance.
The Expo, which will commence in 2015, is one of the largest garden events in China. It will take place within the grounds of the Zhang Gongdi forest park and occupy a vast landfill area, making the Expo’s realization a major ecological restoration project.
More from the architects, after the break.
1911 Revolution Museum / CADI
Hanjie Wanda Square / UNStudio
In Progress: Zhang ZhiDong And Modern Industrial Museum / Studio Daniel Libeskind
_SDL-02.jpg?1375047504)
Architects
Location
Wuhan, ChinaArchitect Of Record
Zhong Nan Design InstituteContractor
G.C Wisco ConstructionArea
7240.0 sqmPhotographs
Courtesy of Studio Daniel LibeskindLocation
Wuhan, ChinaPhotographs
Studio Daniel LibeskindArea
7240.0 m2
City in Sky / Mu Wei + Sam Cho + Yu Hui

-
Architects: Mu Wei + Sam Cho + Yu Hui
- Area: 100 m²
- Year: 2013
The New Music World / Lmyarch-studio

-
Architects: Lmyarch-studio
- Area: 195 m²
- Year: 2013




























.jpg?1446556000)
.jpg?1446556102)
.jpg?1446556375)
.jpg?1446556086)










.jpg?1401322739)








_SDL-02.jpg?1375047366)











![N4+ Gluebam House / Advanced Architecture Lab[AaL] - University, Fence, Facade](https://images.adsttc.com/media/images/50aa/e89c/b3fc/4b0b/5400/0095/newsletter/10-1.jpg?1418528756)
![© Li Xiao N4+ Gluebam House / Advanced Architecture Lab[AaL] - University, Facade, Arch](https://images.adsttc.com/media/images/50aa/e866/b3fc/4b0b/5400/008e/thumb_jpg/03.jpg?1418528760)
![© Li Xiao N4+ Gluebam House / Advanced Architecture Lab[AaL] - University, Deck, Beam, Stairs, Facade, Door, Handrail, Chair, Table](https://images.adsttc.com/media/images/50aa/ea37/b3fc/4b0b/5400/0099/thumb_jpg/0800.jpg?1418528768)
![© Li Xiao N4+ Gluebam House / Advanced Architecture Lab[AaL] - University, Beam, Facade, Column, Handrail](https://images.adsttc.com/media/images/50aa/e87b/b3fc/4b0b/5400/008f/thumb_jpg/02.jpg?1418528784)
![© Li Xiao N4+ Gluebam House / Advanced Architecture Lab[AaL] - University, Beam, Facade](https://images.adsttc.com/media/images/50aa/e822/b3fc/4b0b/5400/008c/thumb_jpg/08.jpg?1418528802)




