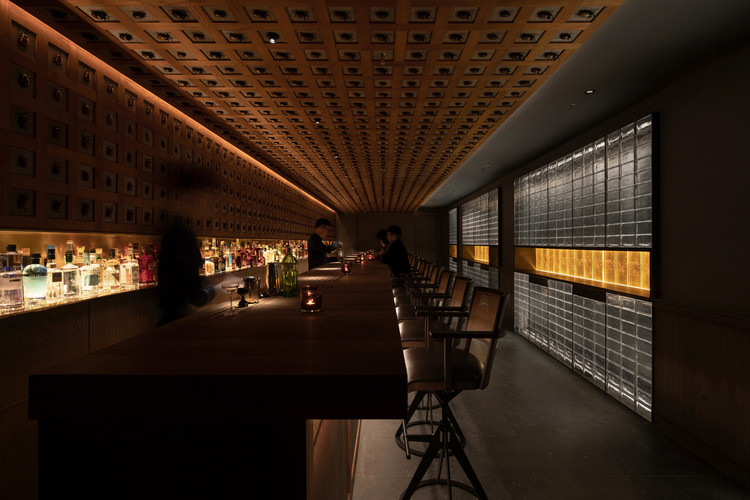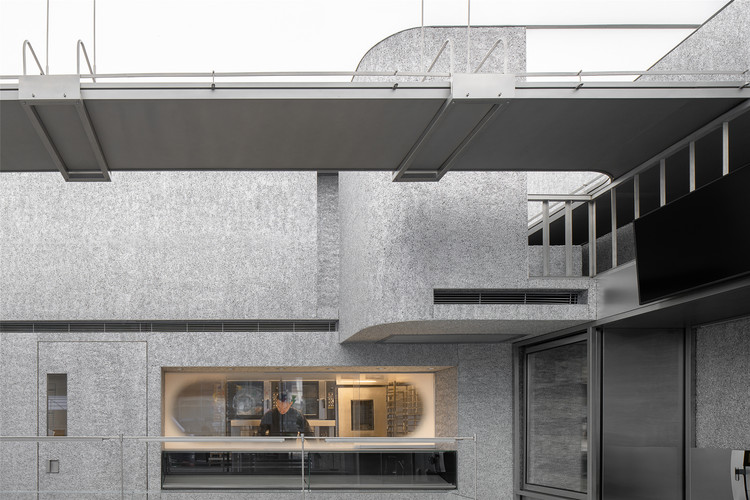ArchDaily
Shanghai
Shanghai: The Latest Architecture and News
August 22, 2020
https://www.archdaily.com/945960/xinzhao-garden-july-cooperative-company 罗靖琳 - Jinglin Luo
August 18, 2020
https://www.archdaily.com/945805/ash-gallery-tjad-original-design-studio Collin Chen
August 15, 2020
https://www.archdaily.com/944923/international-cooperative-education-building-of-usst-le-architects 罗靖琳 - Jinglin Luo
August 10, 2020
https://www.archdaily.com/945261/furniture-pavilion-s-and-its-afterlife-rooi-design-and-research Collin Chen
July 30, 2020
https://www.archdaily.com/872955/herschel-supply-china-office-linehouse 胡天宝
July 24, 2020
https://www.archdaily.com/944009/l-house-yuanxiuwan-architect-and-associates Collin Chen
July 20, 2020
https://www.archdaily.com/943745/shiseido-future-solution-lx-store-i-in Hana Abdel
July 11, 2020
https://www.archdaily.com/943180/secret-bar-atelier-xy 罗靖琳 - Jinglin Luo
July 10, 2020
https://www.archdaily.com/943204/jolor-showroom-atelier-tao-plus-c Collin Chen
July 09, 2020
https://www.archdaily.com/943016/security-entrance-to-the-2019-susas-tjad-original-design-studio Collin Chen
July 08, 2020
https://www.archdaily.com/943003/net-pool-cafe-tjad-original-design-studio Collin Chen
July 03, 2020
https://www.archdaily.com/942756/for-space-benzhe-architecture-design 罗靖琳 - Jinglin Luo
July 03, 2020
https://www.archdaily.com/942692/xingfu-park-atelier-xy Collin Chen
July 02, 2020
https://www.archdaily.com/942561/heyshop-daylab-studio 罗靖琳 - Jinglin Luo
June 30, 2020
https://www.archdaily.com/942419/huaxin-tiandi-office-campus-ferrier-marchetti-studio Andreas Luco
June 26, 2020
https://www.archdaily.com/939884/fine-yougashi-atelier-a 罗靖琳 - Jinglin Luo
June 23, 2020
https://www.archdaily.com/941966/holiland-concept-store-das-lab 罗靖琳 - Jinglin Luo
June 10, 2020
https://www.archdaily.com/940825/umah-n-plus-a-studio 罗靖琳 - Jinglin Luo














