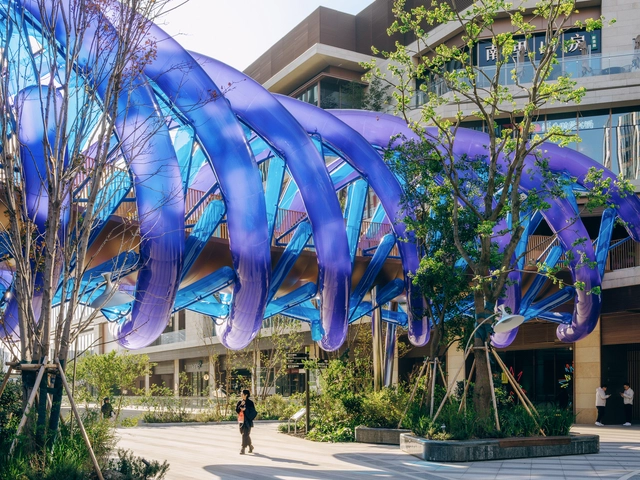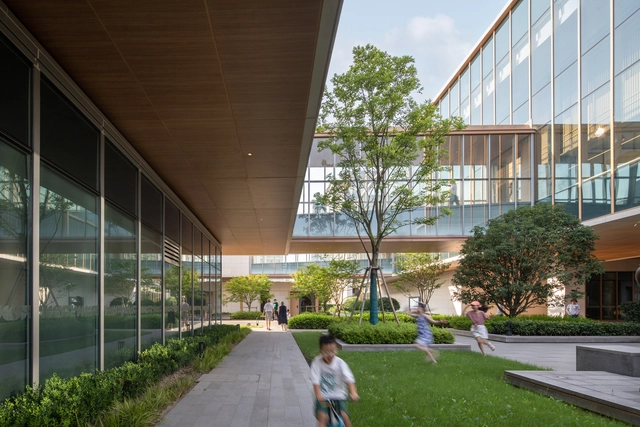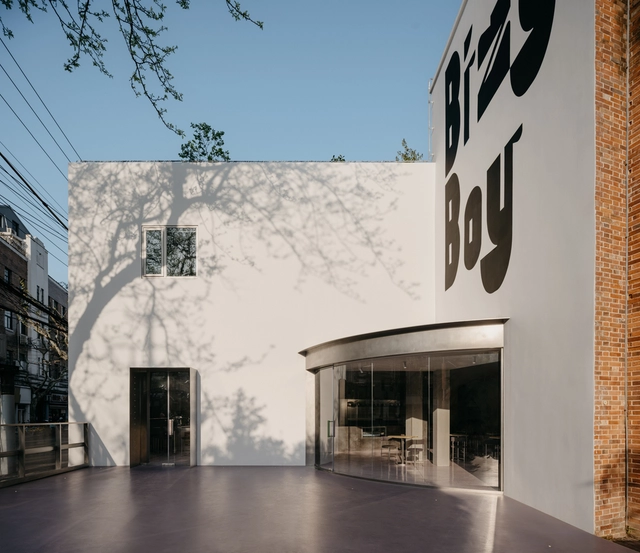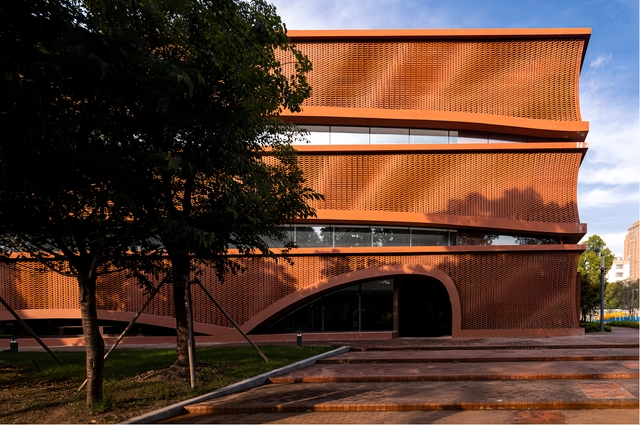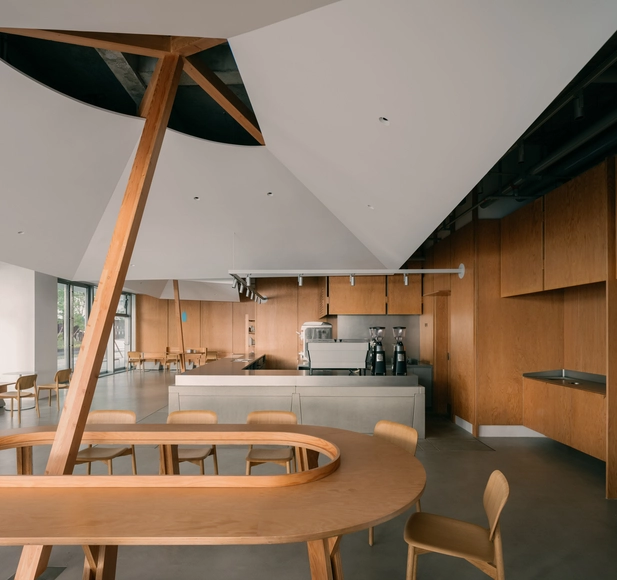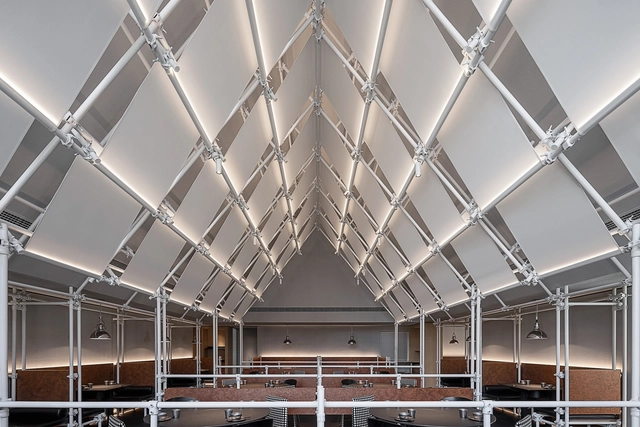-
ArchDaily
-
Shanghai
Shanghai: The Latest Architecture and News
https://www.archdaily.com/1036223/the-blue-rotary-membrane-bridge-peoples-architecture-office韩爽 - HAN Shuang
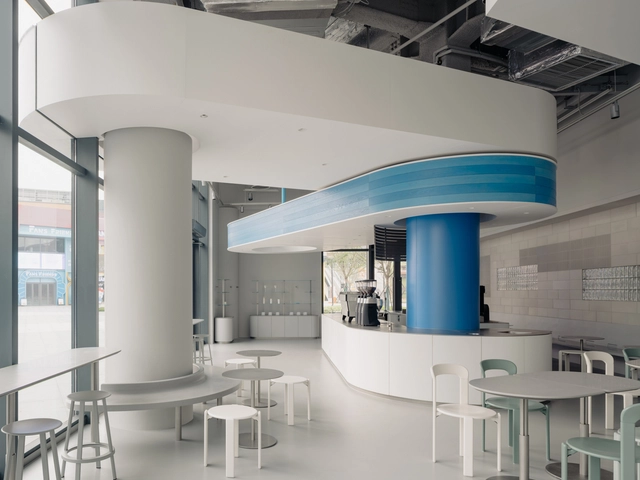 © Wen Studio
© Wen Studio-
- Area:
180 m²
-
Year:
2025
https://www.archdaily.com/1036225/bluebottle-coffee-legoland-atelier-xy韩爽 - HAN Shuang
https://www.archdaily.com/1036334/xuperman-table-tennis-gym-metrics-architecture-studioPilar Caballero
https://www.archdaily.com/1035644/tbhnp-shanghai-flagship-store-fon-studio韩爽 - HAN Shuang
https://www.archdaily.com/1035690/flying-chess-kindergarten-viascape-design韩爽 - HAN Shuang
https://www.archdaily.com/1034868/nikon-shanghai-flagship-store-lukstudio韩爽 - HAN Shuang
https://www.archdaily.com/1034408/change-x-community-atelier-gomValeria Silva
https://www.archdaily.com/1033537/joyful-community-gn-architectsPilar Caballero
https://www.archdaily.com/1033404/the-deck-viascape-design韩爽 - HAN Shuang
https://www.archdaily.com/1033035/bizyboy-studio-profileValeria Silva
https://www.archdaily.com/1032816/pier-one-dishui-lake-tm-studioAndreas Luco
https://www.archdaily.com/1032468/gate-m-west-bund-dream-center-mvrdvPilar Caballero
https://www.archdaily.com/1032260/shenjiagarden-intangible-heritage-pavilion-archi-union-architects-plus-tjadAndreas Luco
https://www.archdaily.com/1032036/the-west-bund-grand-theatre-shlValeria Silva
https://www.archdaily.com/1031432/the-lake-house-wutopia-labPilar Caballero
https://www.archdaily.com/1030805/blue-bottle-coffee-at-west-bund-atelier-tao-plus-cPilar Caballero
https://www.archdaily.com/1030783/jinhui-restaurant-livat-shanghai-atelier-alittle韩爽 - HAN Shuang
https://www.archdaily.com/1030659/889glo-art-space-spactrumPilar Caballero
