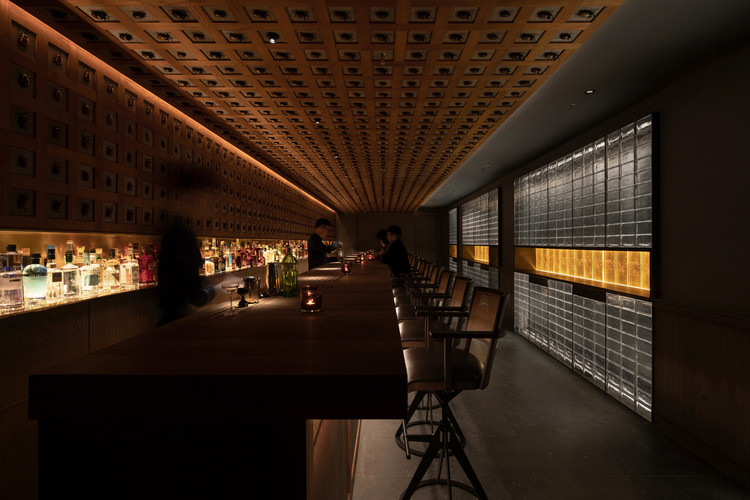
-
Interior Designers: Atelier xy
- Area: 160 m²
- Year: 2020
-
Photographs:Shengliang Su, Yanyun Hu

Text description provided by the architects. Located in Shanghai’s former French Concession, Atelier xy was tasked with designing the interior of a bar in the heart of Shanghai. Many shops and restaurants line the hustle and bustle of the adjacent street. To enter, guests walk up the stairs through a long and dark corridor, which acts as a transition between the noisy exterior and the quiet interior. Once the reception is reached, the unique character of this place slowly reveals itself.


































