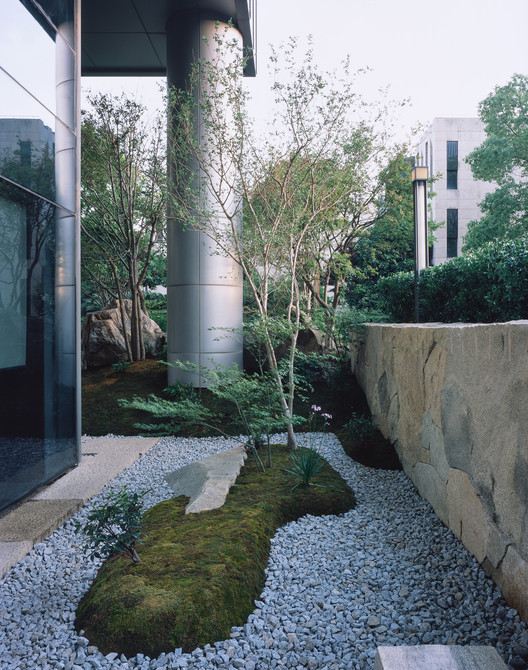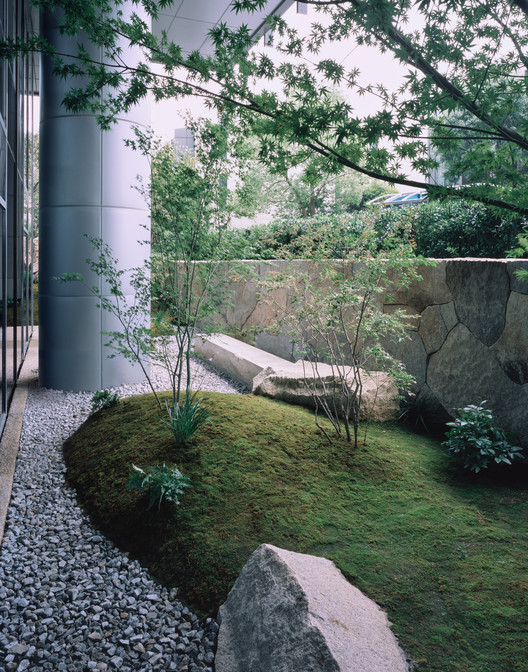

Text description provided by the architects. Xinzhao Garden is located on the first floor of Joya Hotel in Lujiazui, Shanghai. It serves as the backdrop of the reception area and tea room measuring approximately 50 meters long. The glass windows frame the garden into a continuous long scroll as guests stroll from one side to another. The linearity of the site is suitable for building a unique atmosphere, but the narrowness nature of the site results in very limited perspectives; designers need to tackle the existing challenges and fulfill the space modeling experience at the same time. We hope to create an appropriate atmosphere for the guests while also stimulating their visual senses, changing their mood slightly as they enter the property.






















