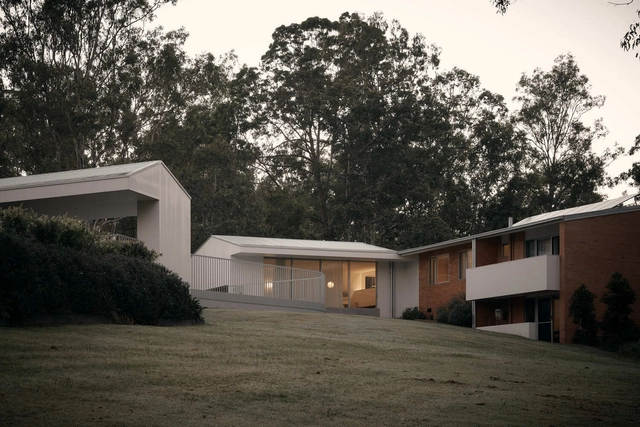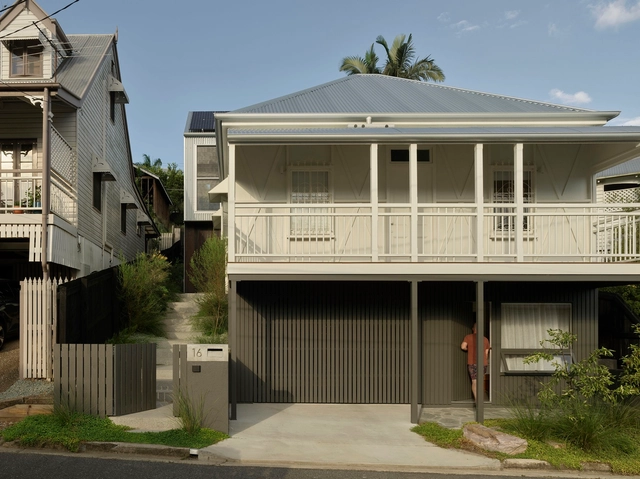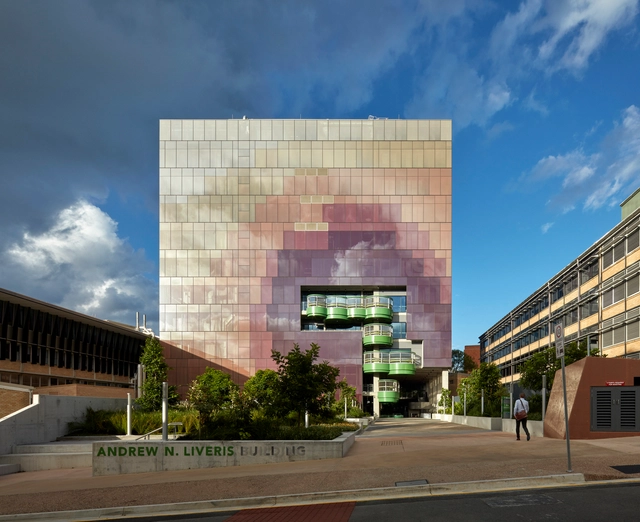-
ArchDaily
-
Brisbane
Brisbane: The Latest Architecture and News
https://www.archdaily.com/1035833/tighty-whitey-house-maytree-studiosMiwa Negoro
https://www.archdaily.com/1034665/birdwood-house-peter-besleyPilar Caballero
 The Fencing of Architecture and The Villa of the Architect produced by fjcstudio, inspired by Australian Artist Joan Ross
The Fencing of Architecture and The Villa of the Architect produced by fjcstudio, inspired by Australian Artist Joan RossIs architecture complicit in withdrawal, or merely reflecting it?
https://www.archdaily.com/1033464/the-fencing-of-architecture-and-the-villa-of-the-architectRene Submissions
https://www.archdaily.com/1033027/freihaus-gockel-architectsMiwa Negoro
https://www.archdaily.com/1024454/high-street-house-lineburg-wangHana Abdel
https://www.archdaily.com/1005798/stafford-vet-hospital-vokes-and-petersPilar Caballero
 © David Chatfield
© David Chatfield



 + 18
+ 18
-
- Area:
330 m²
-
Year:
2021
-
Manufacturers: Fritz Hansen, James Hardie Australia, Louis Poulsen, Fisher & Paykel, Artedomus, +7Artemide, Barben, Caribou, Delta Light, HAY, Halliday Baillie, Velux-7 -
https://www.archdaily.com/989404/pinjarra-hills-house-sullivan-skinnerBianca Valentina Roșescu
https://www.archdaily.com/996091/sunrise-studio-bark-design-architectsHana Abdel
https://www.archdaily.com/990954/university-of-queensland-andrew-n-liveris-building-lyons-plus-m3architectureBianca Valentina Roșescu
https://www.archdaily.com/988120/beck-street-house-lineburg-wangHana Abdel
https://www.archdaily.com/987897/cannon-hill-anglican-college-d-block-reddog-architectsBianca Valentina Roșescu
https://www.archdaily.com/964505/park-road-house-lineburg-wangAlexandria Bramley
https://www.archdaily.com/962792/riverbank-house-wilson-architectsHana Abdel
https://www.archdaily.com/959783/st-aidans-campus-link-cox-architectureValeria Silva
https://www.archdaily.com/947253/wooloowin-house-nielsen-jenkinsAndreas Luco
https://www.archdaily.com/947262/k-and-ts-place-nielsen-jenkinsAndreas Luco





 + 20
+ 20
-
-
Year:
2019
-
Manufacturers: Adbri, Atlas Schindler, Dulux, Fat Shack Vintage, Hafele, +9Harvey Norman, JOHNSON, Kenbrock, Lysaght, Period Timber Mouldings, Polytec, Raymor & Tradelink, Smart Drop, Stegbar-9 -
https://www.archdaily.com/930140/primrose-street-apartments-phooey-architectsDaniel Tapia
https://www.archdaily.com/919181/the-calile-hotel-richards-and-spenceAndreas Luco














