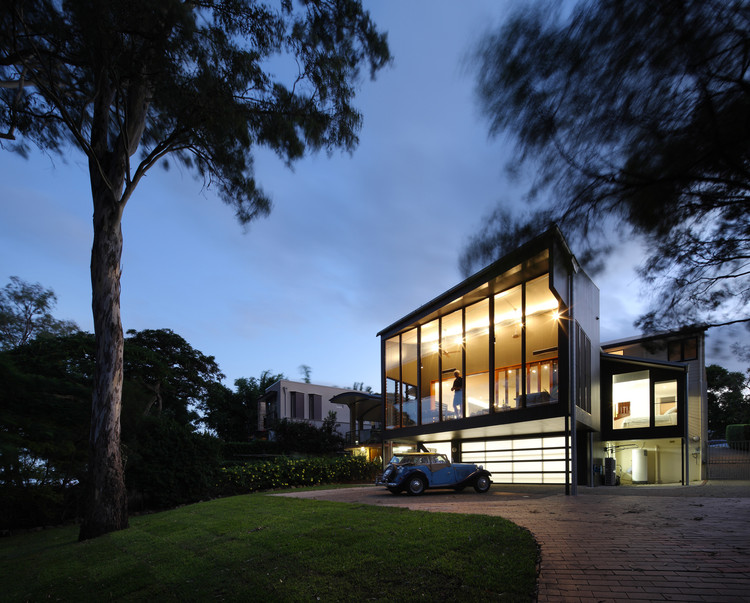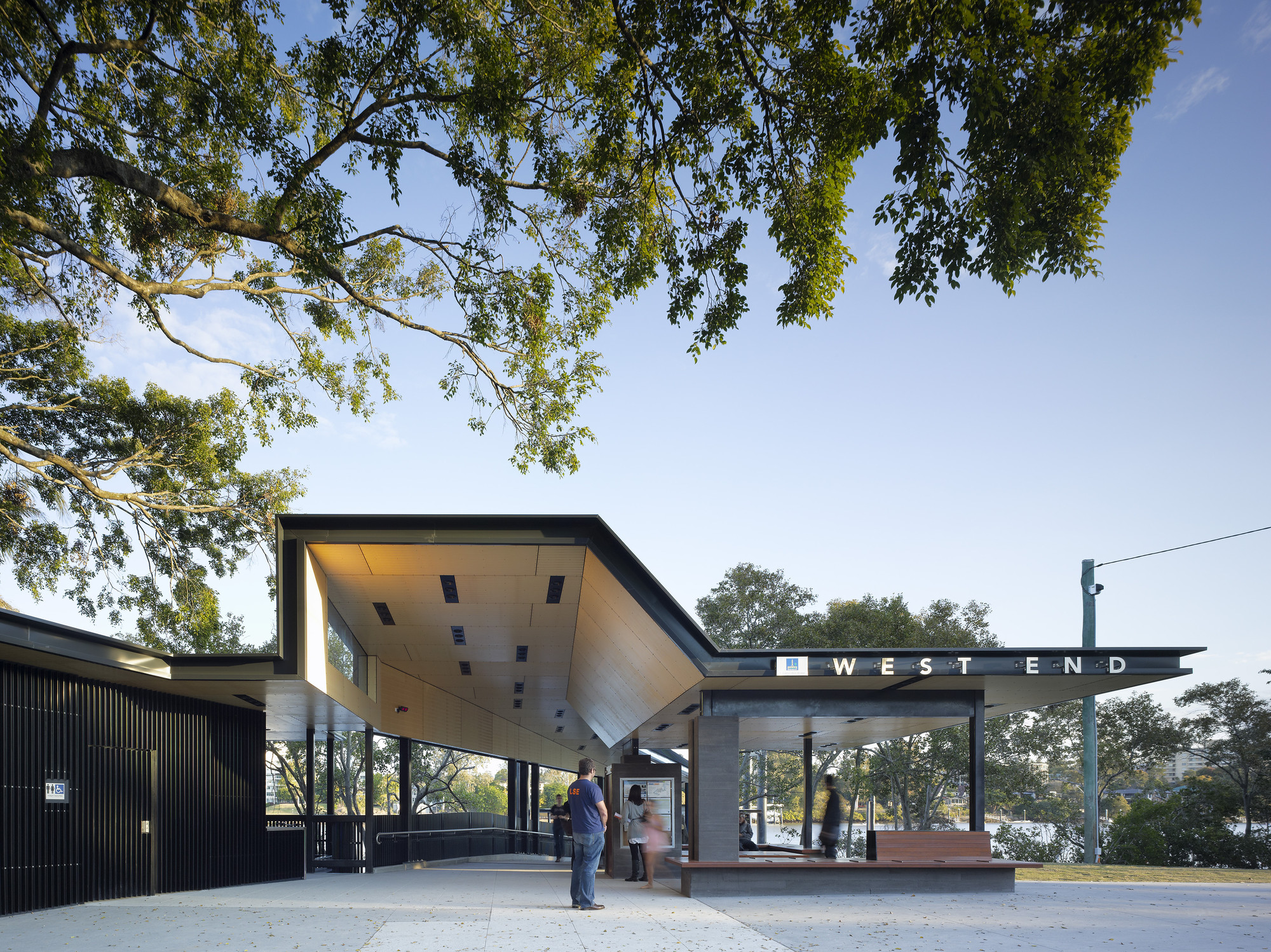
Brisbane: The Latest Architecture and News
New Lady Cilento Children's Hospital / Lyons + Conrad Gargett
https://www.archdaily.com/595827/new-lady-cilento-children-s-hospital-lyons-conrad-gargettCristian Aguilar
Oxlade Drive House / James Russell Architect

-
Architects: James Russell Architect
- Area: 210 m²
- Year: 2013
-
Professionals: en Kendall, Kendall Constructions, Westera Partners
https://www.archdaily.com/525968/oxlade-drive-house-james-russel-architectCristian Aguilar
Advanced Engineering Building / HASSELL + KIRK
https://www.archdaily.com/461273/advanced-engineering-building-hassell-richard-kirk-architectKaren Valenzuela
University of Queensland Global Change Institute / HASSELL
https://www.archdaily.com/461298/university-of-queensland-global-change-institute-hassellKaren Valenzuela
Beeston / Shaun Lockyer Architects
https://www.archdaily.com/457852/beeston-shaun-lockyer-architectsKaren Valenzuela
Trickett / Shaun Lockyer Architects
https://www.archdaily.com/457807/trickett-shaun-lockyer-architectsKaren Valenzuela
Pony Restaurant / Woods Bagot

-
Architects: Woods Bagot
- Area: 510 m²
- Year: 2013
-
Manufacturers: Stylecraft
https://www.archdaily.com/449356/pony-restaurant-woods-bagotJavier Gaete
One Wybelenna / Shaun Lockyer Architects

-
Architects: Shaun Lockyer Architects
- Area: 1012 m²
- Year: 2012
-
Professionals: Bligh Tanner, Boss Landscapes
https://www.archdaily.com/403756/one-wybelenna-shaun-lockyer-architectsDaniel Sánchez
Brisbane Convention and Exhibition Centre Expansion / Cox Rayner Architects
https://www.archdaily.com/401628/brisbane-convention-and-exhibition-centre-expansion-cox-rayner-architectsSebastian Jordana
Energex Headquarters / Cox Rayner Architects + BVN

-
Architects: BVN, Cox Rayner Architects
https://www.archdaily.com/397379/energex-headquarters-cox-rayner-architects-bvn-donovan-hillSebastian Jordana
West End Ferry Terminal / Cox Rayner Architects

-
Architects: Cox Rayner Architects
- Year: 2010
https://www.archdaily.com/397358/west-end-ferry-terminal-cox-rayner-architectsSebastian Jordana
River Room / Shaun Lockyer Architects

-
Architects: Shaun Lockyer Architects
- Area: 292 m²
- Year: 2012
-
Professionals: Focus Build, Westera Partners
https://www.archdaily.com/380465/river-room-shaun-lockyer-architectsDaniel Sánchez
One One Eagle Street / Cox Rayner Architects

-
Architects: Cox Rayner Architects
- Area: 64000 m²
- Year: 2012
-
Manufacturers: Shade Factor
-
Professionals: Arup, Burns Bridge Sweett, Leighton Contractors, TTM Consulting Pty Ltd, Urbis, +1
https://www.archdaily.com/372586/one-one-eagle-street-cox-rayner-architectsSebastian Jordana
Kane Offices / MARC&CO + coarchitecture

-
Architects: MARC&CO + coarchitecture
- Area: 650 m²
- Year: 2012
https://www.archdaily.com/289882/kane-offices-marcco-coarchitectureJonathan Alarcón
Wintergarden Façade / Studio 505

-
Architects: Studio 505
- Area: 4000 m²
- Year: 2012
https://www.archdaily.com/253599/wintergarden-racade-studio-505Jonathan Alarcon
Fig Tree Pocket House 2 / Shane Plazibat Architects

-
Architects: Shane Plazibat Architects
- Area: 2000 m²
https://www.archdaily.com/244638/fig-tree-pocket-house-2-shane-plazibat-architectsJavier Gaete
Rosalie Residence / KIRK

-
Architects: KIRK
- Year: 2010
-
Professionals: NJA Consulting, Ken Gallienne & Associates, Cushway Blackford, Ralph Engineering Concepts
https://www.archdaily.com/243022/rosalie-residence-richard-kirk-architectVictoria King
Amelia Street / Tim Stewart Architects

-
Architects: Tim Stewart Architects
https://www.archdaily.com/206252/amelia-street-tim-stewart-architectsVictoria King





























































_FLORIAN_GROEHN-94HR.jpg?1368563176)



























