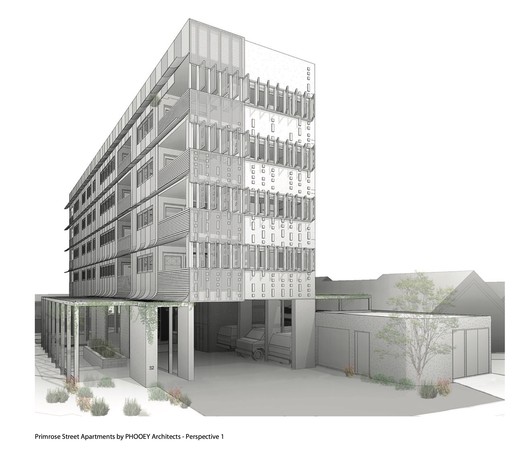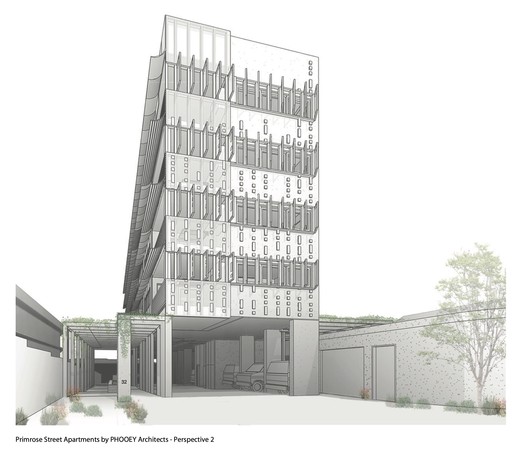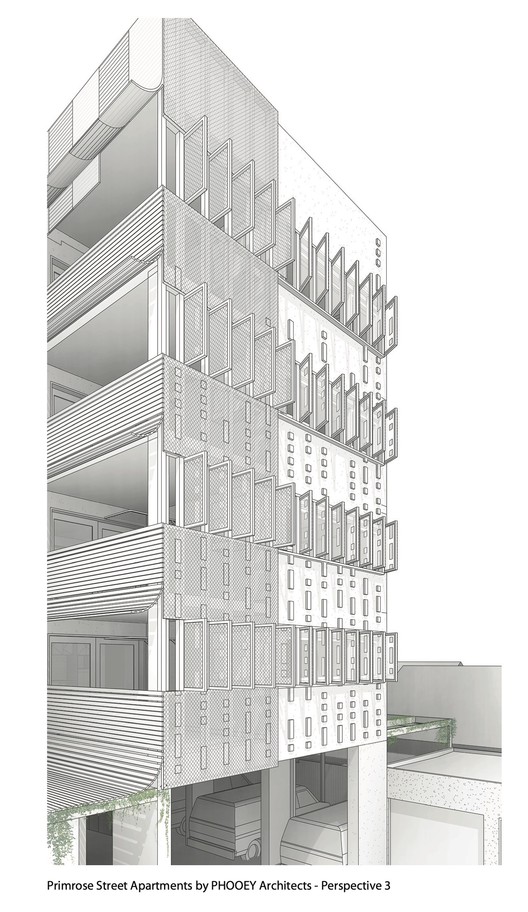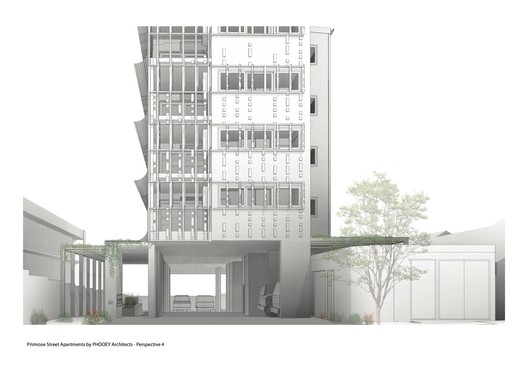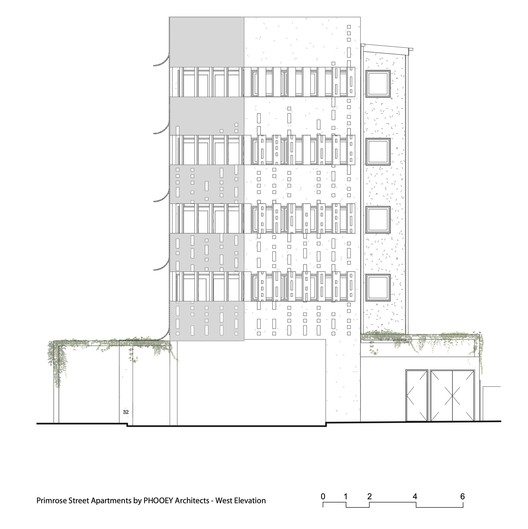
-
Architects: PHOOEY Architects
- Year: 2019
-
Manufacturers: Adbri, Atlas Schindler, Dulux, Fat Shack Vintage, Hafele, Harvey Norman, JOHNSON, Kenbrock, Lysaght, Period Timber Mouldings, Polytec, Raymor & Tradelink, Smart Drop, Stegbar

Text description provided by the architects. Primrose Street Apartments (located in Brisbane) provides a multi-residential living for senior citizens. Every dwelling meets the platinum standard for liveable housing design, as guided by Liveable Housing Australia. Architectural strategies have reduced the energy demand to achieve comfort in this sub-tropical environment.

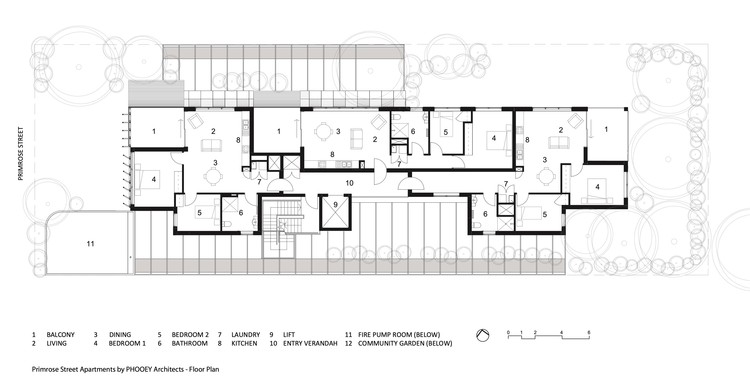

Every apartment layout (70 sqm) has flexible indoor and outdoor living is north facing to maximize solar gains and has openings located to maximize cross ventilation for cooling. To lower the whole building fabric temperature and reduce glare, horizontal awnings curl out to self-shade the Northern facade throughout the day.

Inspired by the vernacular of traditional ‘Queenslanders’, operable vertical screens protect Western balconies from the direct afternoon sun. Primrose Street Apartments addresses the neighborhood with a communal BBQ veggie patch garden entry, and with a decorated façade featuring a morse-coded salute (secretly remembered by the owners).



























