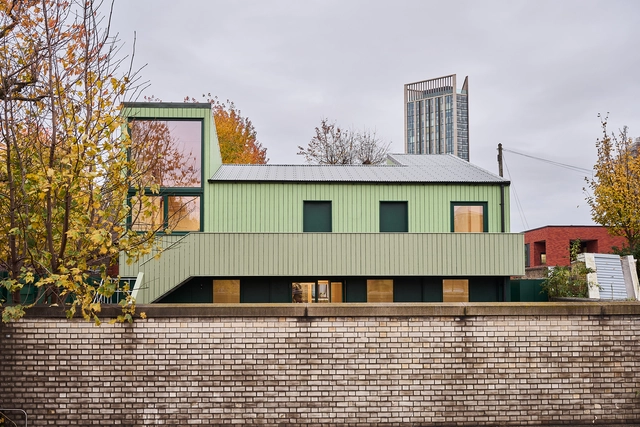
-
Architects: Foster + Partners
- Year: 2022
If you want to make the best of your experience on our site, sign-up.

If you want to make the best of your experience on our site, sign-up.









Using only natural light to document English cathedrals can turn into a logistical and technical challenge. However, Peter Marlow's photography has resulted in a remarkable series of iconic spiritual sites whose contemplative atmosphere is rarely accessible to others. Looking east with the camera towards the nave as the dawn light streamed through the main window opens a purist and mystical perspective to the time when these sacred structures were erected.




The Westminister City Council adopted a resolution to grant planning permission to the National Gallery for a series of adaptations, including Selldorf Architects’ restoration proposal for the Sainsbury Wing, originally designed by Robert Venturi and Denise Scott Brown. The plans to remodel were revealed earlier this year as part of the NG200 Project to celebrate the National Gallery’s bicentennial in 2024. The first intervention proposal for the Sainsbury Wing was met with widespread criticism, which led to a revision of the plans, released in October this year.

Architecture office Herzog & de Meuron has unveiled plans to revamp the Liverpool Street station in London. The scheme includes “vital upgrades” aimed at transforming the Victorian-era station into a fully accessible transportation hub fit to accommodate the 135 million people using the station annually. It also includes the addition of 840,000 square feet of offices and a 190,000 square feet hotel in two new structures, 10 and 6 stories high, respectively. These new interventions have attracted criticism from conservation groups. The proposal is currently undergoing its first round of public consultation. The development is overseen by Stellar, working with MTR, the operator of rail transport services and Network Rail.


New York-based firm HWKN will create 18,200 square meters of urban development in the commercial quarter of the new Canada Water regeneration plan. In collaboration with the scheme's master planner, BIG – Bjarke Ingels Group, the developer Art-Invest Real Estate UK, and the local community, HWKN makes its UK architectural debut by designing one of the three buildings at the Dockside, London. The building will blend innovative workspaces, commerce, and communal amenities.
The Canada Water Masterplan will transform a total of 215,000 square meters and is expected to deliver up to 3,000 new homes, 280,000 square meters of workspace, and community space in central-south London. The first new town center in London in 50 years would become the UK's most sustainable new urban hub after completion, expected in 2035.

Selldorf Architects have released a revised version of the plans to remodel the National Gallery and the Sainsbury Wing, both classified as Grade-I-listed monuments. Sainsbury Wing is also the recipient of the 2019 AIA Twenty-five Year Award. The plans for the Sainsbury Wing, designed by Robert Venturi and Denise Scott Brown and opened in 1991, have faced intense criticism, with former RIBA Journal editor Hugh Pearman calling the remodeling plans “unnecessarily destructive”. The plans to remodel were first revealed earlier this year as part of the NG200 Project to celebrate the National Gallery’s bicentennial in 2024. The project proposes the remodeling of the Sainsbury Wing’s front gates, ground-floor entrance sequence, lobby, and first-floor spaces.

Grimshaw has been commissioned to develop the busiest transport hub in the UK, as well as London's surrounding Southbank area. The master plan will improve the traffic of 5 connections and renovate the terrain, home to world-famous attractions like the London Eye and the Tate Modern. The project is aligned with Lambeth Council's and the Network Rail's commitment to net zero emissions by 2030, through the extension of pedestrian and cycling routes.