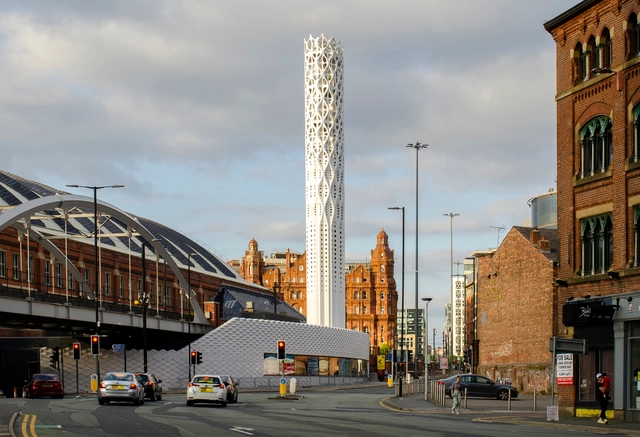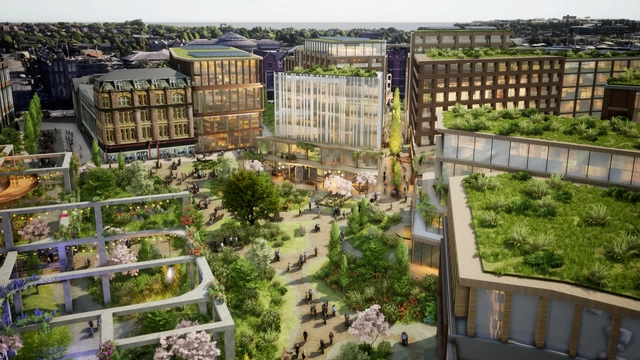
-
Architects: VATRAA
- Area: 80 m²
- Year: 2021
-
Manufacturers: Astro Lighting, Boen, Foscarini
-
Professionals: Structurehaus
If you want to make the best of your experience on our site, sign-up.

If you want to make the best of your experience on our site, sign-up.






Co-living is a residential community living model, referring to a modern form of group housing that has significantly transformed London life and the UK as a whole. The notion of co-living has even more so been popularized by the rise of housing startups, with many offering affordable housing in homes and apartments alike shared by a handful of adult housemates.



In June 2020, the statue of 17th-century slave trader Edward Colston was toppled in the southwestern city of Bristol in England. Before this, the statue sat on a plinth in a prominent public park, before being hauled into Bristol Harbour by Black Lives Matter protestors. This act has led to a long-overdue reckoning in the UK and other Western nations, a reckoning that has necessitated a deeper analysis of monuments that line cities, and how deeply imperialism can be interlinked with parts of the built environment. The ever-green question is, what do we do with these buildings?


This article was originally published on Common Edge.
Despite its dazzling collection of masterpieces, London’s National Gallery has been cursed with a series of ill-advised architectural schemes over its two-century existence. Only once have its leaders made a truly inspired and visionary choice: in the mid-1980s, the gallery held a competition, won by Venturi, Rauch and Scott Brown (VRSB) of Philadelphia, to build a special collections building.
The addition was constructed from 1988 to 1991, using funds donated by the Sainsbury family as a gift to the nation and was immediately hailed as one of the finest buildings of its type erected in the 20th century. It has remained popular with Londoners and has served well as an expansion of William Wilkins’s undistinguished classical building ever since. Experts on the work of Robert Venturi, John Rauch, and Denise Scott Brown consider it one of their masterpieces. Apparently, the National Gallery has a different opinion.

Heatherwick Studio is taking part of this year’s Royal Academy Summer Exhibition with two retrofit projects in the United Kingdom: Broad Marsh in Nottingham and Parnham Park in Dorset. Titled "Ruins Reimagined", the exhibition presents two different approaches to reusing existing architecture, from a Grade I-listed 16th century house to a partially demolished 1970’s shopping center, each offering a unique response in scale and heritage to the Summer Exhibition’s theme of ‘climate’. The models are on display in the Architecture Room until 21st August. This year, the Architecture Room is curated by Niall McLaughlin RA and Rana Begum RA, and will sit across two spaces, mixing art and architecture together.





