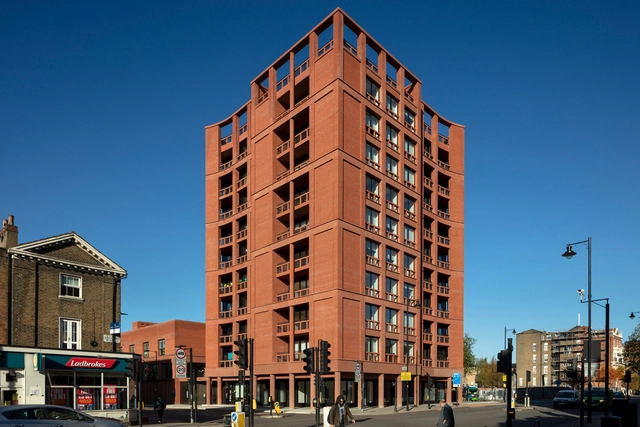
-
Architects: Boano Prišmontas
- Area: 15 m²
- Year: 2021
-
Manufacturers: Abet Laminati, Boano Prismontas, DHH Timber, Diespeker & Co, Eternit, +1
-
Professionals: Blue Engineering, Logic Planning
If you want to make the best of your experience on our site, sign-up.

If you want to make the best of your experience on our site, sign-up.





_2.jpg?1653224708&format=webp&width=640&height=580)
Syrian architects Marwa Al-Sabouni and Ghassan Jansiz bring an Arabic-inspired architectural element to the seafront of Hove as part of this year’s Brighton Festival. The temporary pavilion is built in the shape of the traditional arcade called The Riwaq. Conceived as a place that brings people together, the installation will host free cultural and community events, all organized as part of England’s largest annual multi-arts festival. Established in 1967, the Brighton Festival celebrates music, theatre, dance, art, film, literature, debate, and outdoor events in various locations across Brighton, Hove, and East Sussex.











