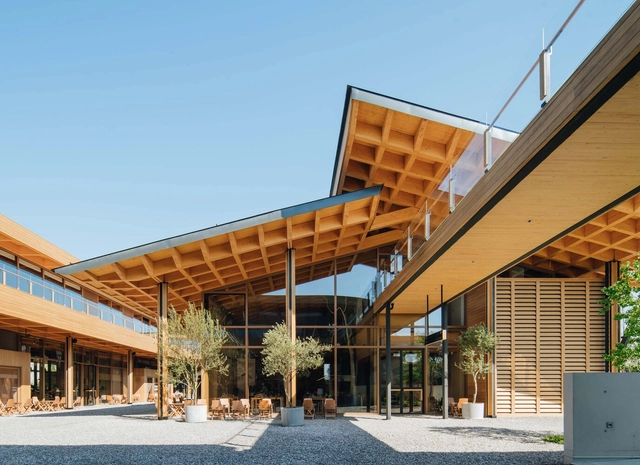
-
Architects: Atelier FCJZ
- Area: 39172 m²
- Year: 2016
If you want to make the best of your experience on our site, sign-up.

If you want to make the best of your experience on our site, sign-up.


RSHP, in collaboration with TJAD, has been selected in the international competition for the design of the Zhongyuan International Convention and Conference Centre complex. The project, located within the Zhengzhou Airport Economic Zone and adjacent to the international airport, aims to introduce a flexible and recognizable location for all visitors. The architectural design takes cues from the cultural heritage of the area and its natural surroundings.




Both tea and alcohol in traditional China were similarly aestheticized, and both influenced the language of literature and art. People used to exchange alcohol as a gift in a way that they later would with tea. Today, more and more cities in China have embraced this drinking culture that passed down from generation to generation, and reinterpreted with a new contemporary fashion, which is constantly evolving in the urban cafes and bars.

.jpg?1594171890&format=webp&width=640&height=580)


