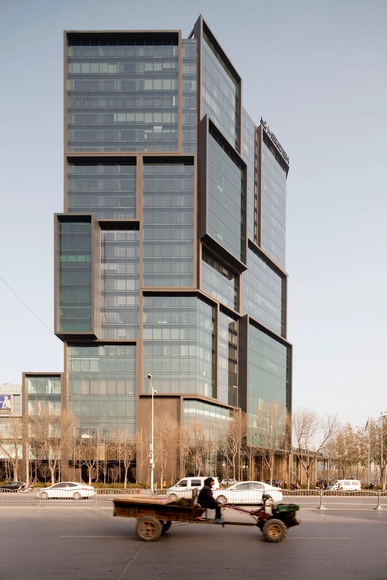
- Area: 4600 m²
- Year: 2013
-
Professionals: Meijing zhizhou Development Ltd, Locus Associates, Matrix Design





Constituting the northern portion of the planned ‘Future Square’ in the rapidly developing Airport District of Zhengzhou, China, Atelier of Urban Architecture (AUA)‘s design is an iconic addition to the area. The proposed urban planning exhibition centre and associated landscape consists of various programs that are organized on the folding floor slabs, bringing visitors around the centre piece of the exhibition – the physical model, which itself is positioned within a sunken space on ground level. More images and architects’ description after the break.

Located in Zhengzhou’s rapidly developing Zhengdong New District, the proposed office tower by AUA (Atelier of Urban Architecture) is an iconic building that sets a precedent for the area. Derived from a series of indexical and analytical drawings, the design is a direct response to the existing site geometry. More images and architects’ description after the break.

The Greenland Zhengzhou Towers are unbuilt towers designed by Brininstool, Kerwin and Lynch in 2010. According to the architect description, the unique forms are “rooted in cultural influence, in which the massing is identifiable with the mountain formations found outside of Zhengzhou. The expression is balanced between historical symbolism and contemporary innovation.”
With an area that exceeds 6.5million square feet, this massive mixed-development was proposed to house a variety of programs, including office space and a five-star boutique hotel that occupies the top floors of the shorter tower on the south site. BKL was involved with the design of the complex on all scales, from the site considerations the lighting design of the hotel units. In addition to the typical hotel amenities afforded by luxury hotels (ballrooms, lap pools, spa, fitness center, etc.), the complex is decidedly Eastern, with meditation gardens and outdoor terraces. More after the break.