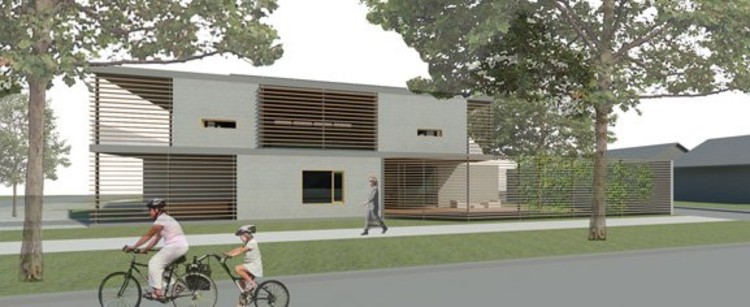
Vancouver: The Latest Architecture and News
Southlands Residence / DIALOG
Earth Sciences Building / Perkins&Will

-
Architects: Perkins&Will
- Area: 15794 m²
- Year: 2012
-
Professionals: Stantec Consulting, Bird Construction, Equilibrium Consulting, Core Group Consultants
Centre for Interactive Research on Sustainability / Perkins&Will

-
Architects: Perkins&Will
- Area: 5675 m²
- Year: 2011
City Design Panel Endorses BIG’s Mixed-Use Vancouver Tower

A BIG step forward for Vancouver’s latest mixed-use tower making international headlines, as the 497-foot tall Beach and Howe proposal has received an “enthusiastic endorsement” from the city’s design panel.
Commissioned by Canada’s real estate mogul Ian Gillespie of Westbank, the Bjarke Ingle Group-designed tower promises to add a foreign twist to Vancouver’s skyline and create a new identity for an undefined section of town at the fringe of the city's residential area. The 700,000 square foot complex - which contains shopping, social housing and market rental apartments - was praised by the panel for anchoring itself on a nine-story podium that occupies the disused, interstitial spaces found between the Granville Street Bridge’s entry and exit ramps.
More after the break...
Robert H. N. Ho Research Centre / CEI Architecture

-
Architects: CEI Architecture
- Area: 65000 ft²
- Year: 2011
Centre for Digital Media / Musson Cattell Mackey Partnership Architects
UBC Faculty of Pharmaceutical Sciences / Saucier + Perrotte architectes
.jpg?1414028338&format=webp&width=640&height=580)
-
Architects: Saucier + Perrotte architectes, hcma architecture + design
- Area: 0 m²
- Year: 2012
Re:think Housing Competition Entry / Jessie Andjelic, Albert Dijk and Philip Vandermey

With the aim to generate a broader discussion of possibilities for Vancouver’s affordable housing crisis, Jessie Andjelic, Albert Dijk and Philip Vandermey submitted their Meta Vancouverism and Vancouver Islands proposal for the Re:think Housing competition held by the City of Vancouver. These concepts are focused on on being grenade projects in response to perceived contradictions within dominant themes of Vancouver urban planning – affordability, sustainability, nature, speculative urbanism, sprawl and the condo rush. More images and architects’ description after the break.
Sauder School of Business / Acton Ostry Architects
Finalists of the 100 Mile House Competition

The Architectural Foundation of British Columbia (BC) has announced the five finalists of the 100 Mile House Competition. Similar to the well-known 100 Mile Diet, the 100 Mile House challenges participants to design a 1200-square-foot home using only materials and systems that are made, manufactured and/or recycled within 100 miles of the City of Vancouver. Many have questioned whether the 100 Mile House is a plausible solution in today’s modern cities (check out: The 100 Mile House: Innovative ‘Locatat’ or Just Plain Loca?). Be your own judge and review the finalists after the break.
DjavadMowafaghian Centre for Brain Health / Stantec

Stantec’s design for the DjavafMowafaghian Centre for Brain Health at UBC, in Vancouver, British Columbia in Canada is envisioned as a translational research facility defined by present and future medical practices that collaborate under research and patient care. To achieve this, designers considered the intersections within the spatial dynamics of the facility to coordinate interactions between researchers and clinicians. The facility is 134,500 square feet and includes exam / consultation rooms, lab benches, a full conference centre, a brain tissue and DNA bank of samples collected from consenting patients, and patient and animal MRI capabilities.
More after the break.
Beach and Howe Mixed-Use Tower / BIG

Contributing to the Vancouver skyline, the 490-foot-tall Beach and Howe mixed-use tower by BIG, Westbank, Dialog, Cobalt, PFS, Buro Happold, Glotman Simpson, and local architect James Cheng marks the entry point to downtown, forming a welcoming gateway to the city, while adding another unique structure. BIG’s proposal, named after its location on the corner of Howe & Beach next to the Granville Street Bridge in downtown Vancouver, calls for 600 residential units occupying the 49-story tower, which would become one of the city’s fourth tallest buildings. More images and architects’ description after the break.
Shaw House / Patkau Architects
Beaty Biodiversity Center and Aquatic Ecosystems Research Laboratory / Patkau Architects

-
Architects: Patkau Architects
- Area: 11500 m²
VanDusen Botanical Garden Visitor Centre / Perkins+Will

Perkins+Will‘s VanDusen Botanical Garden Visitor Centre in Vancouver, BC is designed to meet the Living Building Challenge, the most rigorous set of requirements of sustainability. Formally and functionally, it encompasses the goals of environmentally and socially conscious design. The building is an undulating landscape of interior and exterior spaces rising from ground to roof level and providing a vast surface area on which vegetation could grow, thus reoccupying the land on which the building sits with the landscape. The building also features numerous passive and active systems that reuse the site’s renewable resources and the building’s own waste.
More photos after the break, including a video about the project!
Jameson House / Foster + Partners

-
Architects: Foster + Partners
-
Manufacturers: KRYTON
Buildings Sprout Living Walls by Green Over Grey

White Rock, a small surburb outside of Vancouver, Canada can now boast to having the largest green wall in North America thanks to Green Over Grey, Vancouver, Canada-based company that design and install green walls (also known as living walls). The once bare 3000 square foot wall is now a lush garden of a wide variety of plant life. It is located on the facade of the Semiahmoo Public Library and RCMP Facility.
Hotchkiss Residence / Scott | Edwards Architecture

-
Architects: Scott | Edwards Architecture
- Area: 1988 m²
- Year: 2010

















.jpg?1428631663)




.jpg?1414028343)
.jpg?1414028340)
.jpg?1414028347)
.jpg?1414028345)
.jpg?1414028338)




































