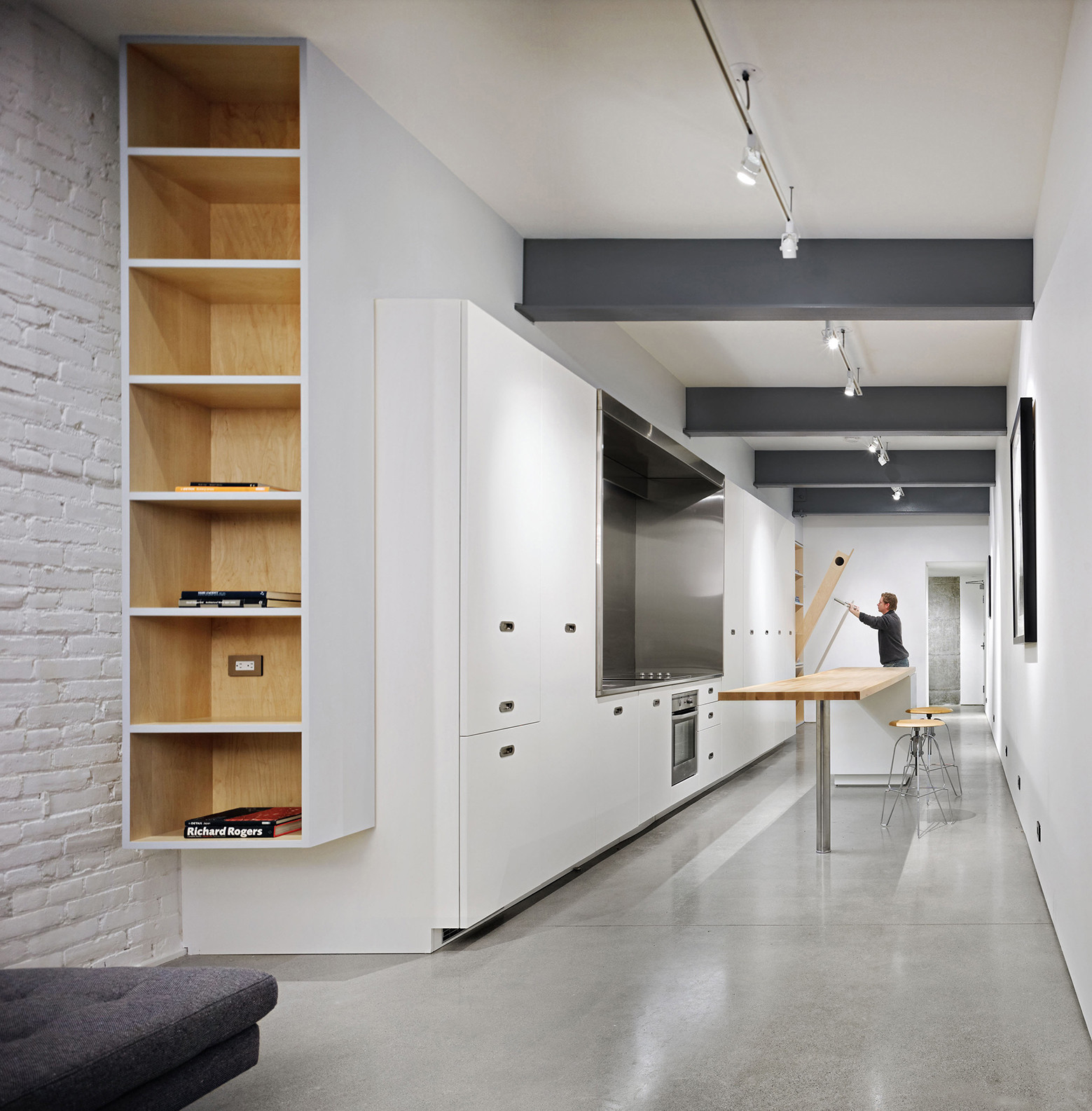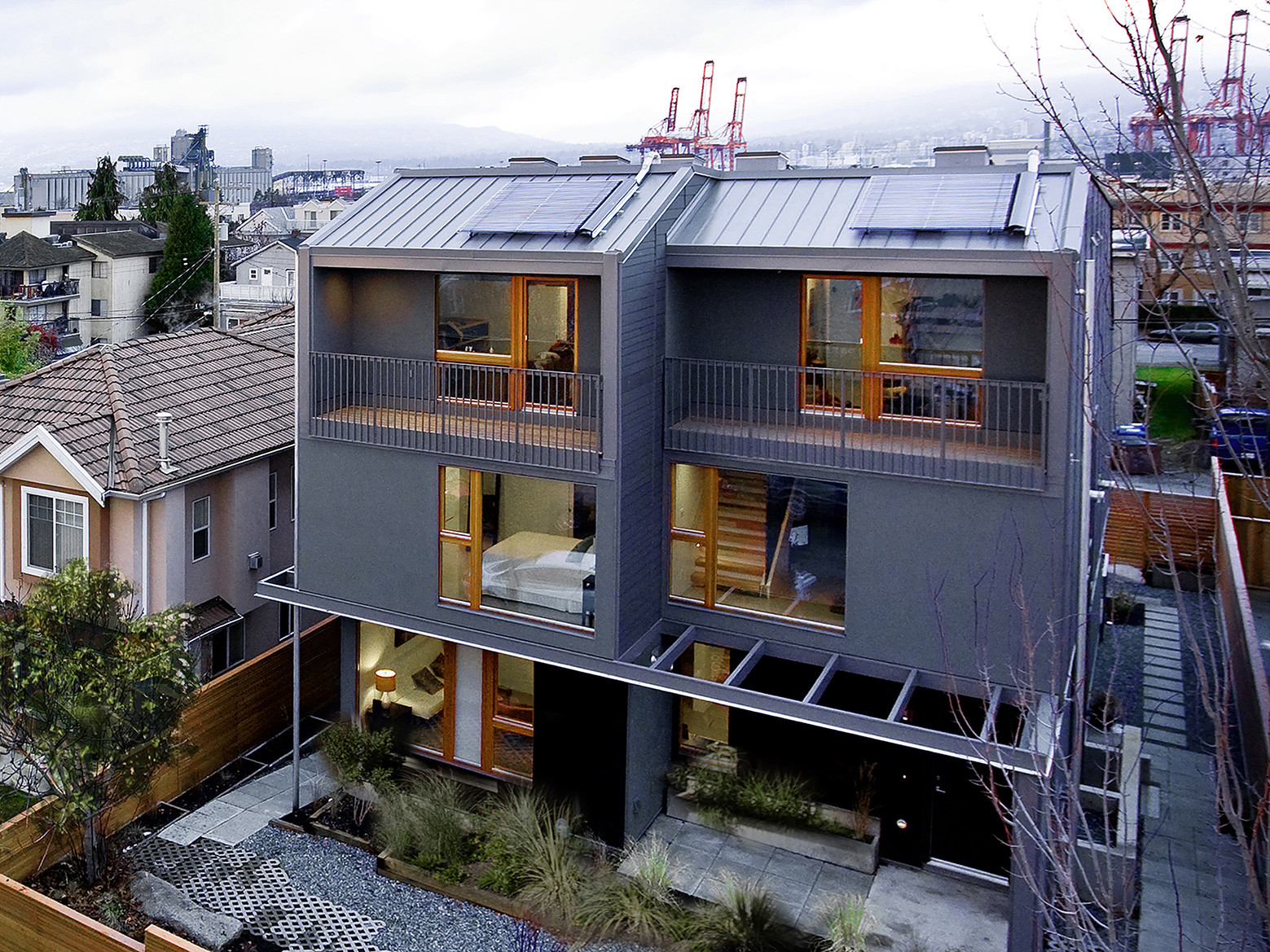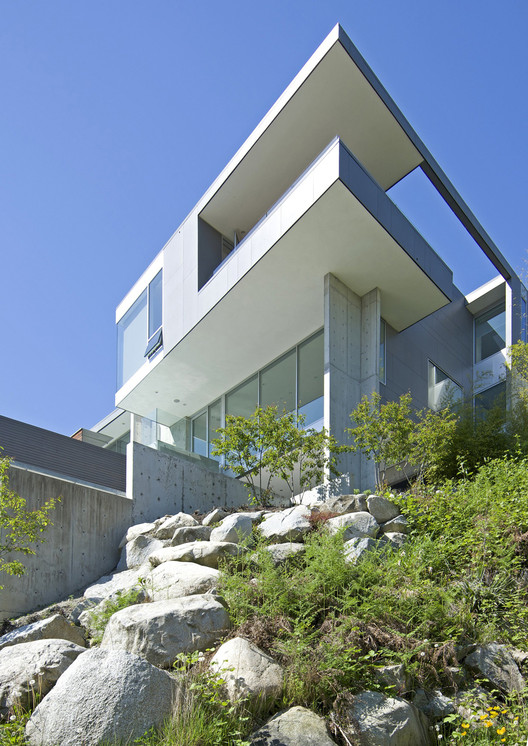
Architecture for Humanity Vancouver Chapter has unveiled the winners of "NEXT BIG ONE," an open call for design solutions to high-magnitude earthquake and tsunami events that plague cities around the world. Project teams were challenged to propose a solution that "can mitigate natural disasters while simultaneously providing community permanence."
A jury comprised of leading architects and professionals from Architecture Research Office (Stephen Cassell), Perkins + Will (Susan Gushe), Bing Thom Architects (Eileen Keenan), Scott & Scott Architects (David Scott), and the City of Vancouver (Doug Smith) evaluated the projects. Entries were evaluated based on three key criteria: the exemplification of innovation in disaster design, promotion of community resiliency before and after disasters, and compliance with multi-hazard parameters for worst-case disaster scenarios.





































.jpg?1397621364&format=webp&width=640&height=580)
.jpg?1397621294)
.jpg?1397621531)
.jpg?1397621441)
.jpg?1397621526)
.jpg?1397621364)
























