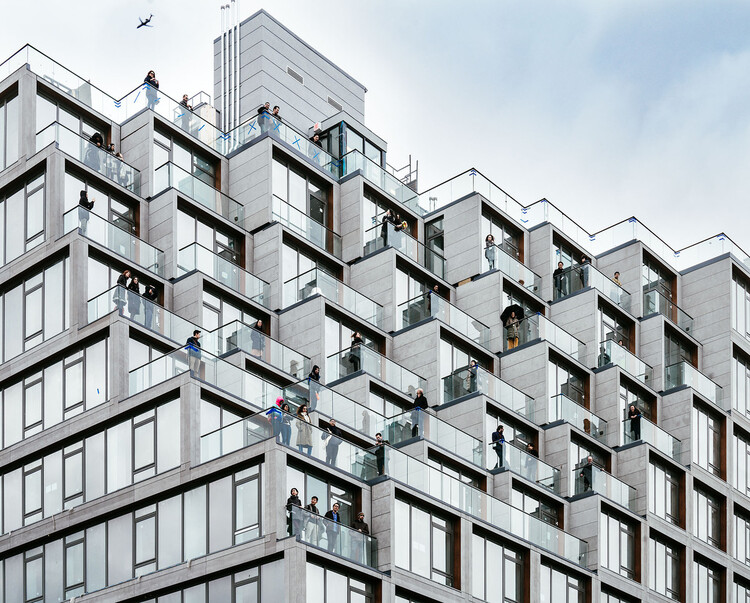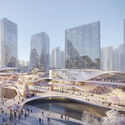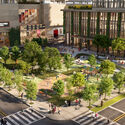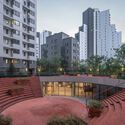In 1993 a young professional couple with two toddlers and a large suburban lot in Naarden, a town less than half an hour's drive southeast of Amsterdam, approached Ben van Berkel to design an unusual house. They envisioned it as progressive and innovative in every way possible. More than that, they wanted a kind of building that "would be recognized as a reference in terms of renewal of the architectural language." Before settling on the architect, they spoke to several candidates, including Rem Koolhaas. They chose van Berkel who five years earlier, together with his then-wife Caroline Bos co-founded their eponymous practice, because as he told me, "I went to the site and studied it carefully and already had ideas about what I called the four quadrants of the landscape. I knew what kind of house it would be. I could see clearly where different rooms would go, how they would be shaped, and how they would relate to each other." The couple couldn't resist. Yet, there would be no rush on the project which took five years to complete, most time was invested in its design, going through many iterations and refinements, all based on the Möbius loop.
UNStudio: The Latest Architecture and News
Expo City Dubai to Be Transformed by UNStudio into New Urban Center

The site of Expo 2020 Dubai is scheduled to undergo a major transformation, developed by UNStudio in collaboration with several other firms. The master plan aims to reimagine the location of the first World Expo held in the Middle East, Africa, and South Asia into a new urban center, integrating the structures of the original Expo with new developments to create a cohesive and engaging new district. The development, part of Dubai's 2040 Urban Master Plan, leverages approximately 80% of the existing infrastructure and buildings from Expo 2020, minimizing waste and maximizing the value of previous investments.
2024 Year in Review: Celebrating Architectural Classics

Architectural Classics featured on ArchDaily serve as a record of significant works that have influenced the evolution of architecture and design. These projects represent a range of styles, purposes, and contexts, offering insight into how architecture responds to cultural, social, and environmental factors. By revisiting these influential works, one can better understand the principles and ideas that have shaped the built environment globally over time. These classics highlight moments of design innovation while also providing a broader perspective on architecture's role in reflecting and shaping the world around us.
UNStudio Designs Hybrid Building in Luxembourg for a Reduced Carbon Footprint

UNStudio, in collaboration with local partner HYP Architects, has won the competition for the design of the Kyklos building in Luxembourg. The project is part of Beval, a large-scale redevelopment initiative aiming to transform a former industrial site into an urban center complete with a university and technological center, in addition to residential, office, and retail spaces. When designing the Kyklos building, which will occupy a central position in the district's main square, the architects set out to find solutions to create the smallest carbon footprint for both operational and embedded metrics.
UNStudio's Landmark Proposal for Peace Park Ferris Wheel Redefines Seoul's Skyline

UNStudio, in collaboration with Arup and local firm Heerim Architecture, has unveiled the proposal for the “Peace Park Wheel.” Designed as a landmark at Sangam World Cup Park in Seoul, UNStudio successfully won the preliminary competition and is set to partner with Seoul Housing & Community Corp. The ferris wheel proposal is part of the mayor’s vision: “Han River with a Thousand Sunsets,” aiming to establish numerous public spaces along the Han River for the city’s residents.
Awarded Architecture Competitions Reshaping 2023: A Year in Review

As 2023 comes to an end, the future of our landscape is filled with visionary imaginations as a result of a year of forward-thinking design competitions. From revitalizing historical gems to designing new buildings, these global contests have pushed innovation further in the architecture industry. In fact, with each new competition, the boundaries of our living were challenged, reimagining what the future may accommodate or encourage.
This past year has been a showcase of architectural innovation, with award competitions surpassing the boundaries of traditional industry. Winning designs feature a deep embodiment of cultural heritage, communal aspirations, and environmental stewardship. In fact, the three categories of competitions that established firms participated in were cultural landmarks, mixed-use towers, and master plans. In each category, the winning design reimagines what these concepts stand for in 2023 and beyond, designing not just new buildings but new ways of living.
UNStudio Unveils Design for Mixed-Use Complex in the Hangzhou Olympic Sports Centre Area in China

On a site that also hosts the Olympic Sports Centre, the 2023 Asian Games complex, UNStudio has unveiled the design of the new Hiwell Amber Centre, a complex of four high-rise towers planned to add a mix of offices, apartments, hotels, art spaces and retail to the city center of Hangzhou, China. Responding to the area’s rapid economic and cultural growth, the new development aims to provide a wide range of services to residents and visitors alike. To open up towards the city, the smooth glass curtain wall of the towers peels apart to reveal a tapestry-like facade that envelops the main plazas and civic spaces, creating an ‘urban living room.’
UNStudio Wins Competition for a Lively and Sustainable Mixed-Use Development in Düsseldorf

UNStudio has been selected as the winner of the international competition for the design of a mixed-use development in Düsseldorf, Germany, surpassing other internationally recognized participant offices, including 3XN, BIG, David Chipperfield Architect, and finalists Hadi Teherani Architects, HPP Architekten, and Ingenhoven. UNStudio’s proposal features two mixed-use towers measuring up to 120 meters, surrounded by a low-rise community pavilion. In addition to the office and residential spaces, the scheme also includes multifunctional uses and services such as sports, fitness, medical facilities, gastronomy spaces, a mobility hub, a daycare center, and opportunities for cultural events.
Foster + Partners, UNStudio, and MAD Architects Amongst World Architecture Festival 2023 Shortlist

The 2023 World Architecture Festival (WAF) shortlist has been announced, highlighting the most impressive architectural projects worldwide. This announcement precedes the live event, which will be held in Singapore at Marina Bay Sands from November 29th to December 1st. WAF is a live-judged architectural awards program where finalists present their projects to a panel of judges during the international festival. Some of the finalists on the shortlist include Foster + Partners, Biroe Architecture, COX Architecture, Dabbagh Architects, MAD Architects, and more.
UNStudio Unveils the Design of a Human-Centric Mixed-Use Development in Nanjing, China

UNStudio has been commissioned to create a human-centric mixed-use destination on the waterfront of Nanjing, China. Developed by K.Wah Group, the new complex aims to enhance the working-living environment for the local community while contributing as a hub for culture and finance. The project, set along the central axis of the Hexi New District, introduces high-rise office towers, commercial and cultural functions, two serviced apartment buildings, a headquarters tower, a hotel, and various public amenities.
UNStudio, HKS, and Gehl Selected to Lead a Major Expansion of the Public Transit System in Austin, Texas

The Austin Transit Partnership has selected UNStudio, HKS, and Gehl to lead the architecture and urban design of Project Connect, a major expansion of the public transportation system in Austin, Texas, in the United States. The project is set to become a transformative investment, including and integrating the light rail system, expanded bus routes, and connectivity with more services across the city. The initiative is also voter-approved. In November 2020, Austin citizens approved Project Connect, leading to the creation of the independent entity Austin Transit Partnership charged with implementing the project. The citizens of Austin are invited to continue to get involved and provide feedback.
Building History: German Museums Revealing Culture and Place

Museums reveal local and shared heritage. As cultural institutions embedded in the fabric of modern life, each museum serves as a window into history and human exchange. Made to promote understanding and provoke new ideas, these monumental buildings are inspired by spatial exploration. With some of the most influential museum projects in the world, Germany is home to a range of diverse institutions showcasing unique approaches to curating, taxonomy and spatial organization.
Unstudio and b720 Arquitectura Win Competition to Design and Remodel the Madrid-Chamartín Station, in Spain

UNStudio and b720 Arquitectos, in collaboration with engineering firm Esteyco, were selected to deliver the integral remodeling for Madrid-Chamartín Clara Campoamor Station and its urban integration. Among the proposals submitted by the world's leading architecture firms, the winning design was chosen for its integral program of efficiency, sustainability, and inclusivity. As "Europe's largest urban regeneration project," the railway hub will extend 2.3 million square meters to become an international benchmark in the Spanish Capital.
UNStudio Designs Tower in Germany, Focusing on Environmental and Social Sustainability

Incorporating the Environmental, social, and corporate governance objectives, the 45,000 m2 Office Tower in the Europaviertel in Frankfurt aims to be one of Germany's most sustainable office buildings. Designed by UNStudio in partnership with Groß & Partner in collaboration with OKRA landscape architects, the project focuses on environmental and social sustainability as an integral part of Frankfurt's green network. The ecological agenda includes a low-carbon load-bearing structure and recyclable construction materials. The architecture program offers a public urban space to add value to its surroundings to encourage communication and gathering.



























































































