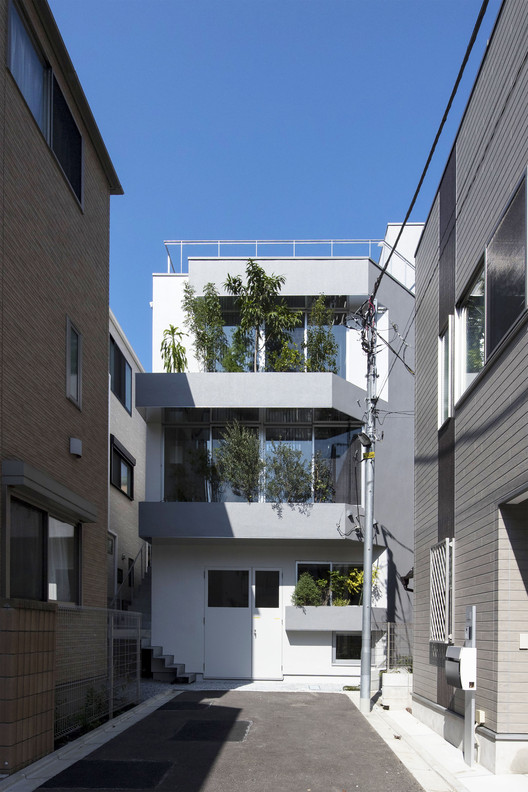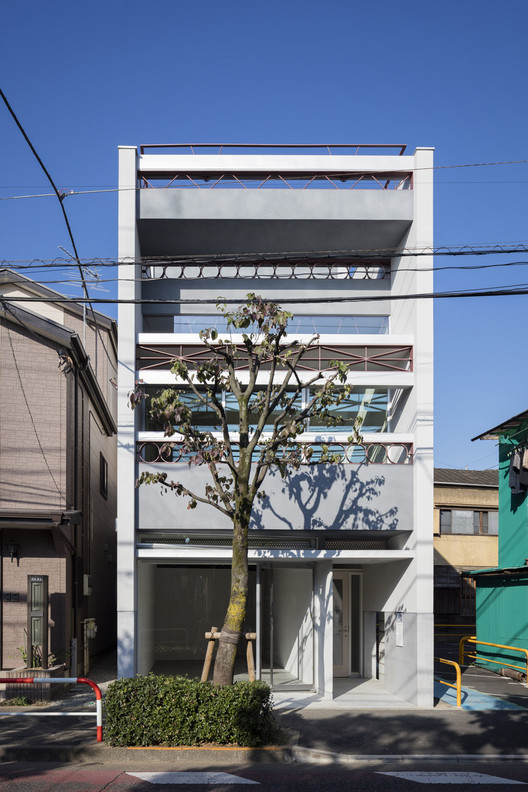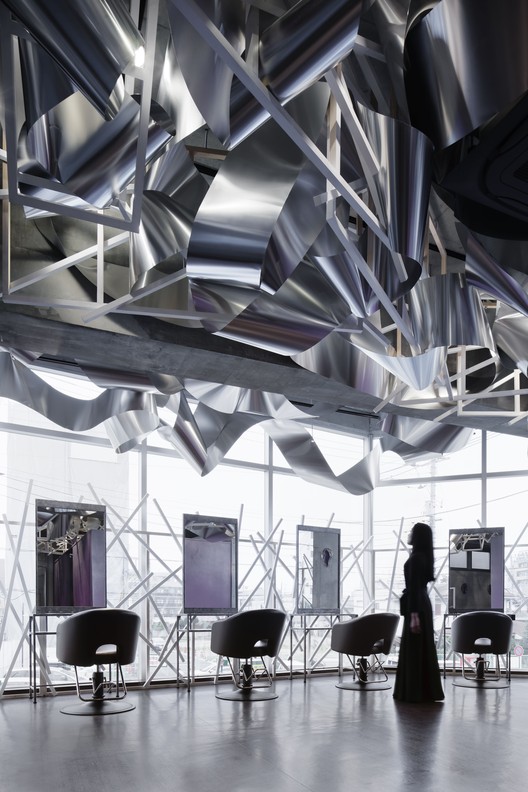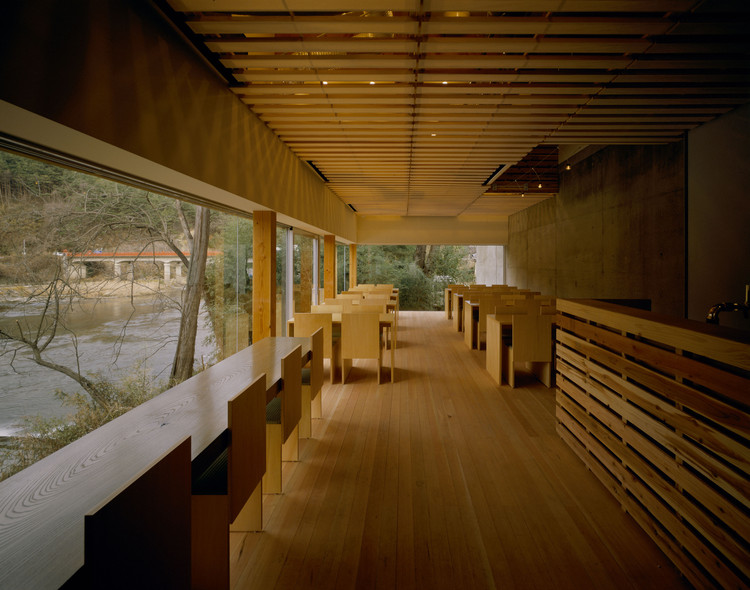
Five lucky architecture enthusiasts and Airbnb users have been offered the unique experience to accompany Kengo Kuma on a guided tour of the 2020 Olympic stadium in Tokyo. The renowned architect has collaborated with Airbnb to offer the exclusive experience, described as a “visit to Kengo’s under-construction Olympic stadium, along with a meet and greet at his studio and tea with the celebrated architect.”
The July 31st tour, sadly fully booked, offers an insightful example of architects collaborating with leaders of the “gig economy” to offer design experiences directly to the public.























































































