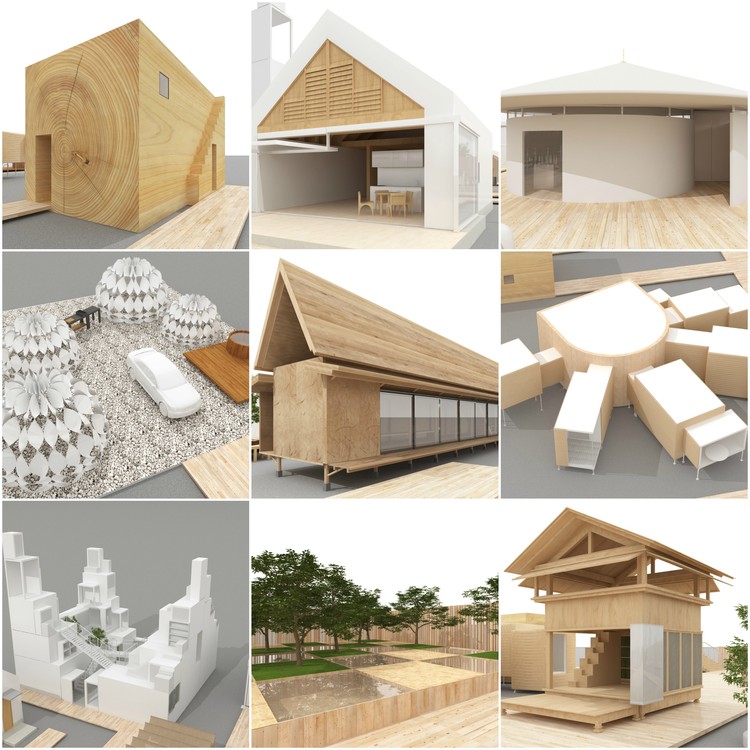
Construction is now underway on Skidmore, Owings & Merrill’s (SOM) OH-1 redevelopment project in the Ohtemachi District of Tokyo, Japan. Covering a 20,000 square meter (215,000 square foot) site, the project constitutes one of the largest revitalization projects in Tokyo’s history. The complex includes two high-rise, mixed-use buildings containing a luxury hotel, commercial office space, retail and cultural facilities, and is centered around a park and public area that will visually connect the development to the adjacent Imperial Palace East Gardens.































































