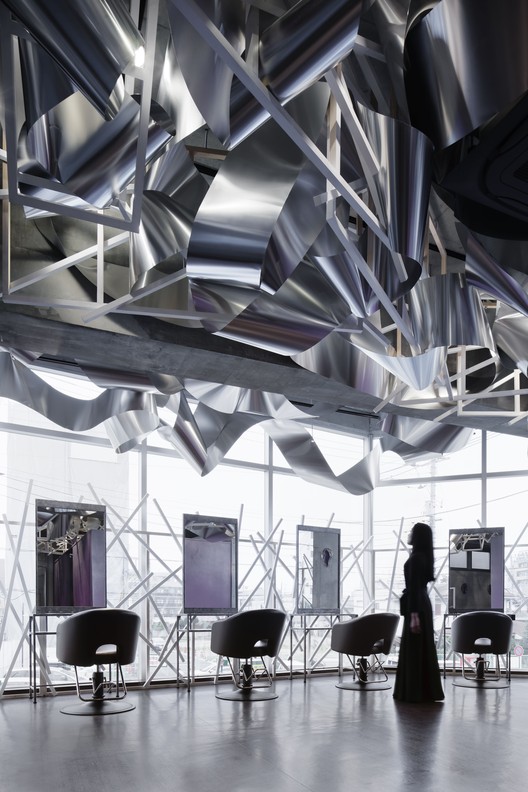
-
Architects: Moriyuki Ochiai Architects
- Area: 110 m²
- Year: 2018
-
Photographs:Fumio Araki
-
Manufacturers: Makoto Yamaguchi, Nanzan Ito, aslego

Text description provided by the architects. We performed the interior design for a beauty salon. Deliverables included a space exuding the radiance associated with beautiful, vibrant and shiny hair brimming with vitality. Therefore, we endeavored to create a space that would envelop the body in such radiance by making the entire ceiling into a luminous crystal symbolizing the ideal of resplendent hair.





























