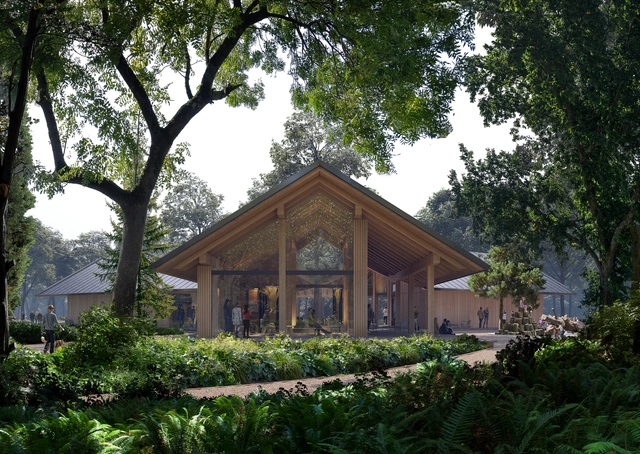
-
Architects: Bloot Architecture
- Area: 140 m²
- Year: 2023
-
Manufacturers: FritsJurgens, Decor Walther, FLOS, Forster Unico , Isovlas, +3








Dutch architecture firm Mecanoo has unveiled the design of what will soon become the tallest high-rise ensemble in the city of The Hague, in the Netherlands. Dubbed "The Grace", the project consists of two towers, one at 150 meters high and the other at 180 meters, becoming the tallest high-rise ensemble in the city. The residential project comes as a response to the growing demand for affordable housing, as well as fostering an enhanced sense of community.

Powerhouse Company, in collaboration with landscape architecture office DELVA, has unveiled the design for a new visitor center for the Koekamp, which will play an essential role as a gateway to the new Hollandse Duinen national park. This intervention will open part of Koekamp, a green expanse near The Hague’s Central Station, to the public. The visitor center, commissioned by the Dutch forestry commission, is expected to be completed in 2024.
.jpg?1593117992&format=webp&width=640&height=580)


MVRDV has designed with local neighborhood organizations, a proposal to regenerate the canals of the city of The Hague, in the Netherlands. Filled-in during the 20th century, the canals will be reopened in order to revive the historic center and improve the city on the sustainable, economical and infrastructural levels.
_KCAP_and_WAX.jpg?1552566646&format=webp&width=640&height=580)
KCAP has released images of their proposed HS Kwartier urban vision for The Hague in the Netherlands. As cities such as The Hague face the challenge of providing more inner-city housing, former industrial and port areas are increasingly being reimagined as attractive areas for living and working. KCAP’s HS Kwartier scheme, situated in the post-industrial Laakhavens region, seeks to “give an impulse to both the environment around Hollands Spoor station and the connections with the center of The Hague."
Under KCAP’s urban vision, the area around the Hollands Spoor station will be characterized by excellent accessibility and a mix of various functions. A mixed-use urban program of 245,000 square meters will include large amounts of housing, offices, education, student housing, hotels, culture, restaurants, and retail.

.jpg?1543847180&format=webp&width=640&height=580)
Dutch architectural practice UNStudio have created a new urban vision for the City of the Future, a Central Innovation District (CID) test site in The Hague. Dubbed the "Socio-Technical City", the design covers a 1 square km area in the center of the city. The proposal aims to transform the site into a green, self-sufficient district of housing, offices, urban mobility and public spaces over the existing train track infrastructure.

This article was originally published on April 22, 2016. To read the stories behind other celebrated architecture projects, visit our AD Classics section.
Designed shortly before Zaha Hadid left the Office of Metropolitan Architecture (OMA)—led by Rem Koolhaas—to found her practice, Zaha Hadid Architects, the proposed extension for the Dutch Parliament firmly rejects the notion that imitation is the sincerest form of flattery. Rather than mimic the style of the existing historic buildings, OMA elected to pay tribute to the complex’s accretive construction by inserting a collection of visibly postmodern, geometric elements. These new buildings, unapologetic products of the late 1970s, would have served as unmistakable indicators of the passage of time, creating a graphic reminder of the Parliament’s long history.