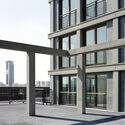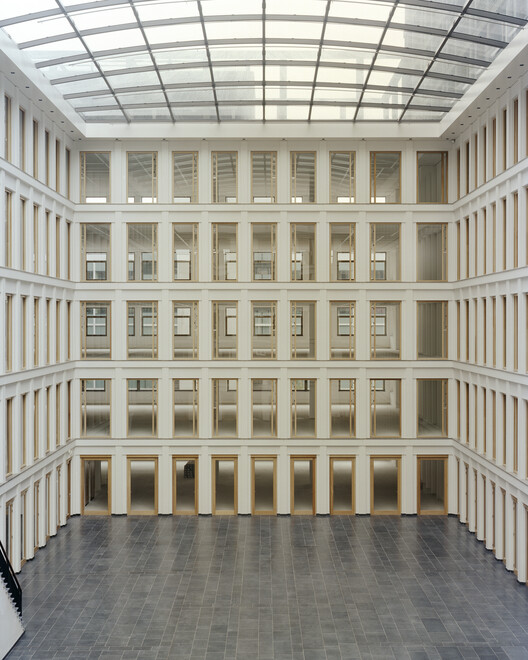
-
Architects: Rapp+Rapp
- Area: 50000 m²
- Year: 2011
-
Photographs:Kim Zwarts
-
Lead Architect: Christian Rapp

Text description provided by the architects. In The Hague’s Wijnhavenkwartier, situated between Central Station and the Spui, next to the new Ministries of Foreign Affairs, on the spot wherein 2007 the Zwarte Madonna residential building was torn down, stand De Kroon, a 131m high rise residential tower including office- and commercial space. The area is bounded on three sides by important traffic arteries: the Turfmarkt, an important pedestrian precinct from Central Station to the center of The Hague, the Schedeldoekshaven, an important traffic connection for cars, busses and trams and the Lage Zand also a tramline. The basic principles of the building design are based on the plot settings of the early American skyscrapers. An important reference for the building was the early high-rise typology of the end of the 18th and beginning of the 19th century in Chicago.





































